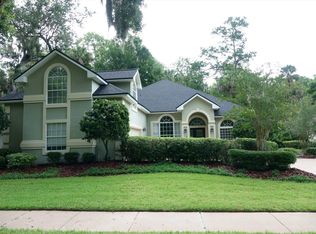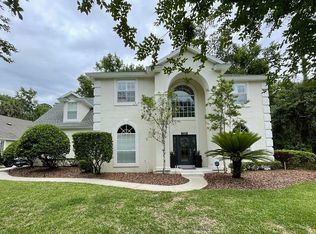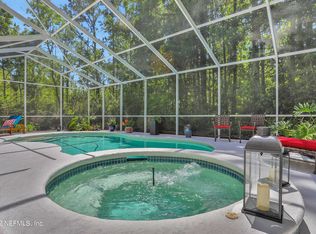This newly remodeled preserve home in St Johns County is just waiting for you! You will love the white cabinets and quartzite counters in this gorgeous kitchen, complete with SS appliances. The kitchen and great room are open concept at it's best! The 1st floor Master suite is tucked away with a large closet and an updated master bath. Upstairs are the two other bedrooms and a bath with dual sinks, also a quartzite counter. The bonus loft is extra entertaining/hangout space with sliding doors to the balcony. Enjoy the peace and quiet of the preserve from the balcony, the long screened porch, or your own personal fire pit. New laminate wood-like floors are great looking and easy to maintain even with kids, pets and messy adults! New Roof 2016. Come see this home today!
This property is off market, which means it's not currently listed for sale or rent on Zillow. This may be different from what's available on other websites or public sources.


