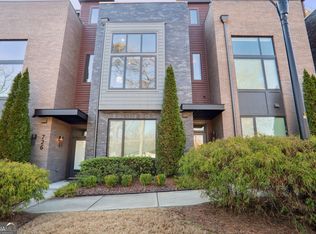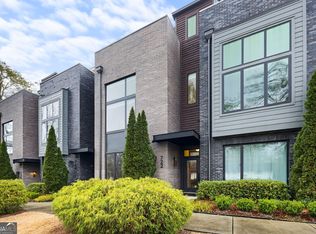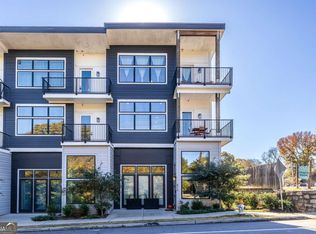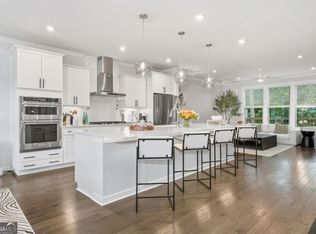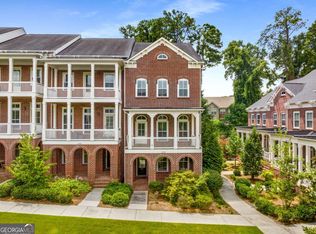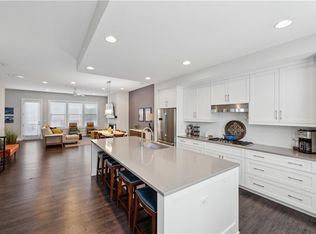In the heart of Oakhurst Village, this stylish 4-bed home blends space, convenience, and community. Its multi-level layout adapts to real life with a flexible floor plan that can change as your family needs grow and adjust. Location. You can't beat this lifestyle: coffee, restaurants, Oakhurst Market, Sceptre Brewing, the gym, pediatrician, and everyday essentials. All within a block. Award-winning schools + festivals are at your fingertips with downtown Decatur just a 5-minute bike ride away. Ease. With exterior maintenance, roof, and common areas handled by the HOA, life at 728 Oakview is as effortless as grabbing dinner around the corner. Function. Soaring two-story ceilings and a wall of windows create a dramatic main living space, while the open kitchen sits just a few steps above, connected yet distinct. European-inspired finishes, a rare two-car garage, and four bedrooms (including two ensuites and a Jack-and-Jill) check every practical box. The private rooftop balcony is a standout sanctuary to BBQ and entertain or sip your coffee in peace among the trees. And the icing on the cake? This home may qualify for a below-market interest rate starting as low as 3.875%, or a permanent 5.375% rate for eligible buyers with the seller's preferred lender. Ask us for details! Paired with a recent price drop, this modern townhome is now one of Oakhurst's best values.
Pending
$675,000
728 Oakview Rd, Decatur, GA 30030
4beds
2,128sqft
Est.:
Townhouse
Built in 2015
871.2 Square Feet Lot
$664,700 Zestimate®
$317/sqft
$450/mo HOA
What's special
- 49 days |
- 1,245 |
- 43 |
Zillow last checked: 8 hours ago
Listing updated: January 04, 2026 at 08:02am
Listed by:
Jamie Walzer 888-959-9461,
eXp Realty
Source: GAMLS,MLS#: 10655006
Facts & features
Interior
Bedrooms & bathrooms
- Bedrooms: 4
- Bathrooms: 4
- Full bathrooms: 3
- 1/2 bathrooms: 1
- Main level bathrooms: 1
- Main level bedrooms: 1
Rooms
- Room types: Foyer, Great Room, Media Room
Dining room
- Features: Seats 12+
Kitchen
- Features: Breakfast Bar, Kitchen Island, Pantry
Heating
- Central, Forced Air
Cooling
- Ceiling Fan(s), Central Air
Appliances
- Included: Dishwasher, Disposal, Dryer, Electric Water Heater, Microwave, Refrigerator, Washer
- Laundry: In Hall, Laundry Closet, Upper Level
Features
- Double Vanity, In-Law Floorplan, Roommate Plan, Split Bedroom Plan, Vaulted Ceiling(s), Walk-In Closet(s)
- Flooring: Hardwood, Tile
- Windows: Double Pane Windows, Window Treatments
- Basement: Bath Finished,Daylight,Finished,Interior Entry
- Has fireplace: No
- Common walls with other units/homes: End Unit,No One Above,No One Below
Interior area
- Total structure area: 2,128
- Total interior livable area: 2,128 sqft
- Finished area above ground: 2,128
- Finished area below ground: 0
Property
Parking
- Total spaces: 2
- Parking features: Attached, Garage, Side/Rear Entrance
- Has attached garage: Yes
Features
- Levels: Three Or More
- Stories: 3
- Exterior features: Balcony
- Waterfront features: No Dock Or Boathouse
- Body of water: None
Lot
- Size: 871.2 Square Feet
- Features: Other
Details
- Additional structures: Garage(s)
- Parcel number: 15 213 01 174
Construction
Type & style
- Home type: Townhouse
- Architectural style: Contemporary,Other
- Property subtype: Townhouse
- Attached to another structure: Yes
Materials
- Brick
- Roof: Tar/Gravel
Condition
- Resale
- New construction: No
- Year built: 2015
Utilities & green energy
- Sewer: Public Sewer
- Water: Public
- Utilities for property: Cable Available, Electricity Available, Phone Available, Sewer Available, Water Available
Green energy
- Energy efficient items: Thermostat
- Water conservation: Low-Flow Fixtures
Community & HOA
Community
- Features: Park, Playground, Pool, Sidewalks, Street Lights, Tennis Court(s), Near Public Transport, Walk To Schools, Near Shopping
- Security: Open Access, Smoke Detector(s)
- Subdivision: Oakhurst
HOA
- Has HOA: Yes
- Services included: Maintenance Structure, Maintenance Grounds, Pest Control
- HOA fee: $5,400 annually
Location
- Region: Decatur
Financial & listing details
- Price per square foot: $317/sqft
- Tax assessed value: $687,100
- Annual tax amount: $10,622
- Date on market: 12/6/2025
- Cumulative days on market: 50 days
- Listing agreement: Exclusive Right To Sell
- Listing terms: Cash,Conventional,VA Loan
- Electric utility on property: Yes
Estimated market value
$664,700
$631,000 - $698,000
$3,926/mo
Price history
Price history
| Date | Event | Price |
|---|---|---|
| 1/4/2026 | Pending sale | $675,000$317/sqft |
Source: eXp Realty #10655006 Report a problem | ||
| 1/4/2026 | Contingent | $675,000$317/sqft |
Source: eXp Realty #7689515 Report a problem | ||
| 12/6/2025 | Listed for sale | $675,000$317/sqft |
Source: | ||
| 12/6/2025 | Listing removed | $675,000$317/sqft |
Source: | ||
| 11/7/2025 | Price change | $675,000-2.9%$317/sqft |
Source: | ||
Public tax history
Public tax history
| Year | Property taxes | Tax assessment |
|---|---|---|
| 2025 | -- | $274,840 +8.9% |
| 2024 | $15,695 +192714.7% | $252,480 +4.3% |
| 2023 | $8 -1.2% | $242,120 +5% |
Find assessor info on the county website
BuyAbility℠ payment
Est. payment
$4,460/mo
Principal & interest
$3223
Property taxes
$551
Other costs
$686
Climate risks
Neighborhood: Oakhurst
Nearby schools
GreatSchools rating
- NAOakhurst Elementary SchoolGrades: PK-2Distance: 0.3 mi
- 8/10Beacon Hill Middle SchoolGrades: 6-8Distance: 0.4 mi
- 9/10Decatur High SchoolGrades: 9-12Distance: 0.7 mi
Schools provided by the listing agent
- Elementary: Oakhurst
- Middle: Beacon Hill
- High: Decatur
Source: GAMLS. This data may not be complete. We recommend contacting the local school district to confirm school assignments for this home.
