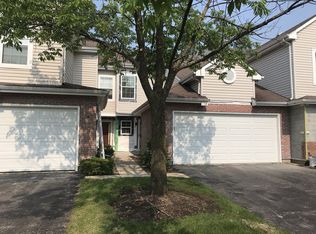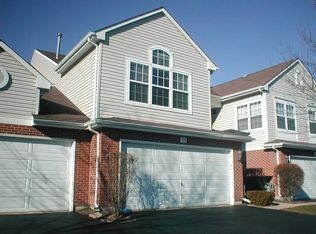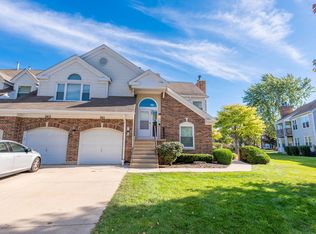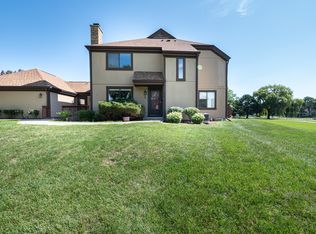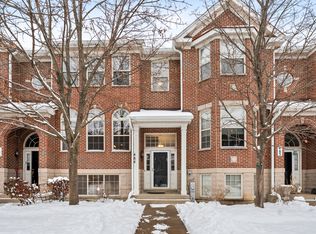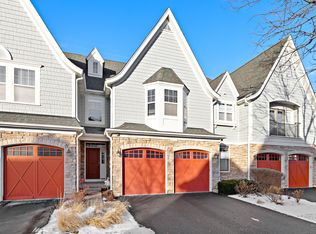Welcome Home - 728 Old Checker, Pride of ownership shines through in this beautifully remodeled townhome in pristine and perfect move-in ready condition in the prestigious Roseglen subdivision. You cannot ask for a better location with great schools (Stevenson High School and great elementary & middle schools), shopping, access etc. As you enter this luxurious townhome, you will see the cute living area and gorgeous soaring ceiling family room with brand new laminate flooring and recessed lighting. The family room is perfect place for your gatherings and gets cozy & aesthetically perfect with the 3 sided see through fire place. The brand new gourmet kitchen has the stainless steel appliances with quartz countertops that will surely please any chef. All the kitchen appliances are brand new. Do not miss to check out the extra large pantry space in the kitchen. The dinning area with recessed lightings overlooks the private patio area accessible through the sliding doors. Patio overlooks the stunning view of golf course & tranquil pond making it a perfect spot to spend time with your loved ones. Nicely updated powder room, attached 2 car garage & mechanical room completes the main level. Upstairs you will find 3 large bedrooms. You will not find 3 bedrooms in this sub-division, on this property the loft was professionally converted into a 3rd bedroom. Master bedroom is a private oasis with vaulted ceiling, brand new remodeled ensuite jacuzzi tub, shower area, double sinks and walk-in closet . Another large bedroom for guest/kids and has another full brand new remodeled bathroom access right next to it. For your comfort, the laundry is located in the 2nd floor with tons of closets and shelving space. Brand new updates include - laminate flooring throughout the main level, brand new carpets in the stairs & bedrooms, kitchen, appliances, remodeled bathrooms, lighting fixtures, water heater, switch & outlets, etc. Situated across the street from Willow Stream Park w/ Walking/Jogging/Biking Paths, Basketball Courts, Volleyball Courts, Picnic area, Kids play area etc. This townhome is located in very desirable area and conveniently Close to Metra, Shopping, Dining, and Commuting to the Interstate! Nothing to do but, move right in and enjoy this gorgeous townhome during this upcoming seasons and forever.
Contingent
$449,000
728 Old Checker Rd, Buffalo Grove, IL 60089
3beds
1,808sqft
Est.:
Townhouse, Single Family Residence
Built in 1995
-- sqft lot
$-- Zestimate®
$248/sqft
$416/mo HOA
What's special
Recessed lightingBeautifully remodeled townhomeExtra large pantry spaceNicely updated powder roomBrand new gourmet kitchenQuartz countertopsBrand new laminate flooring
- 31 days |
- 1,880 |
- 81 |
Likely to sell faster than
Zillow last checked: 8 hours ago
Listing updated: January 09, 2026 at 03:15pm
Listing courtesy of:
Ganesh Gulecha 847-912-3432,
Genex Realty, Inc.
Source: MRED as distributed by MLS GRID,MLS#: 12531639
Facts & features
Interior
Bedrooms & bathrooms
- Bedrooms: 3
- Bathrooms: 3
- Full bathrooms: 2
- 1/2 bathrooms: 1
Rooms
- Room types: No additional rooms
Primary bedroom
- Features: Flooring (Carpet), Bathroom (Full, Double Sink)
- Level: Second
- Area: 234 Square Feet
- Dimensions: 18X13
Bedroom 2
- Features: Flooring (Carpet)
- Level: Second
- Area: 176 Square Feet
- Dimensions: 11X16
Bedroom 3
- Features: Flooring (Carpet)
- Level: Second
- Area: 80 Square Feet
- Dimensions: 8X10
Dining room
- Features: Flooring (Wood Laminate)
- Level: Main
- Area: 132 Square Feet
- Dimensions: 11X12
Family room
- Features: Flooring (Wood Laminate)
- Level: Main
- Area: 170 Square Feet
- Dimensions: 17X10
Kitchen
- Features: Kitchen (Eating Area-Table Space, Pantry-Closet), Flooring (Wood Laminate)
- Level: Main
- Area: 81 Square Feet
- Dimensions: 9X9
Laundry
- Features: Flooring (Vinyl)
- Level: Second
- Area: 64 Square Feet
- Dimensions: 8X8
Living room
- Features: Flooring (Wood Laminate)
- Level: Main
- Area: 192 Square Feet
- Dimensions: 16X12
Heating
- Natural Gas
Cooling
- Central Air
Appliances
- Included: Stainless Steel Appliance(s)
Features
- Basement: None
Interior area
- Total structure area: 0
- Total interior livable area: 1,808 sqft
Property
Parking
- Total spaces: 2
- Parking features: Asphalt, Garage Door Opener, Yes, Attached, Garage
- Attached garage spaces: 2
- Has uncovered spaces: Yes
Accessibility
- Accessibility features: No Disability Access
Details
- Parcel number: 15324080160000
- Special conditions: None
Construction
Type & style
- Home type: Townhouse
- Property subtype: Townhouse, Single Family Residence
Materials
- Brick
Condition
- New construction: No
- Year built: 1995
Utilities & green energy
- Sewer: Public Sewer
- Water: Public
Community & HOA
HOA
- Has HOA: Yes
- Services included: Insurance, Exterior Maintenance, Lawn Care, Scavenger, Snow Removal
- HOA fee: $416 monthly
Location
- Region: Buffalo Grove
Financial & listing details
- Price per square foot: $248/sqft
- Tax assessed value: $313,961
- Annual tax amount: $12,144
- Date on market: 12/11/2025
- Ownership: Condo
Estimated market value
Not available
Estimated sales range
Not available
Not available
Price history
Price history
| Date | Event | Price |
|---|---|---|
| 1/9/2026 | Contingent | $449,000$248/sqft |
Source: | ||
| 12/11/2025 | Listed for sale | $449,000-0.2%$248/sqft |
Source: | ||
| 12/9/2025 | Listing removed | $449,900$249/sqft |
Source: | ||
| 11/21/2025 | Listed for sale | $449,900+34.3%$249/sqft |
Source: | ||
| 7/3/2025 | Sold | $335,000-4%$185/sqft |
Source: | ||
Public tax history
Public tax history
| Year | Property taxes | Tax assessment |
|---|---|---|
| 2023 | $10,734 +2.7% | $121,992 +16.6% |
| 2022 | $10,451 +3.9% | $104,643 +4.4% |
| 2021 | $10,060 +2.4% | $100,228 +0.7% |
Find assessor info on the county website
BuyAbility℠ payment
Est. payment
$3,688/mo
Principal & interest
$2142
Property taxes
$973
Other costs
$573
Climate risks
Neighborhood: 60089
Nearby schools
GreatSchools rating
- NAWillow Grove Kindergarten CenterGrades: PK-KDistance: 0.7 mi
- 8/10Twin Groves Middle SchoolGrades: 6-8Distance: 2.6 mi
- 10/10Adlai E Stevenson High SchoolGrades: 9-12Distance: 3.2 mi
Schools provided by the listing agent
- Elementary: Ivy Hall Elementary School
- Middle: Twin Groves Middle School
- High: Adlai E Stevenson High School
- District: 96
Source: MRED as distributed by MLS GRID. This data may not be complete. We recommend contacting the local school district to confirm school assignments for this home.
- Loading
