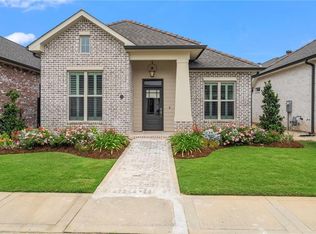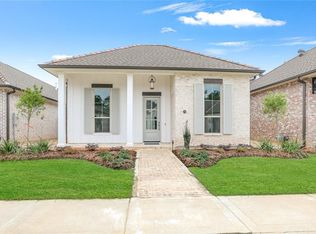Closed
Price Unknown
728 Rue Courtney, Covington, LA 70433
3beds
1,992sqft
Single Family Residence
Built in 2025
3,500 Square Feet Lot
$486,500 Zestimate®
$--/sqft
$2,633 Estimated rent
Home value
$486,500
$443,000 - $530,000
$2,633/mo
Zestimate® history
Loading...
Owner options
Explore your selling options
What's special
Welcome Home!! Sought After Gated Maison Du Lac! This stunning residence offers unparalleled comfort and luxury, complete with a home warranty and termite contract for your peace of mind. Enjoy the benefits of a tankless water heater and a beautiful brick courtyard, perfect for outdoor gatherings. Located in a serene neighborhood, this home requires no flood insurance and boasts access to a community stocked lake and picturesque parks with inviting seating areas and relaxing swings. Step inside to discover a remote-controlled fireplace that adds warmth and ambiance to the living space. The kitchen is a chef's delight, featuring under-cabinet lighting, a top-of-the-line appliance package, a spacious island, and an abundance of cabinetry with soft-close drawers. A large pantry ensures ample storage for all your culinary needs. The primary suite is a true retreat, showcasing a separate freestanding soaking tub and an oversized walk-in custom dual-zone shower. Designer light fixtures throughout the home add a touch of elegance to every room. Custom shelving throughout provides both functionality and style. Don't miss your chance to own this exquisite property that offers the perfect blend of luxury and convenience!
Zillow last checked: 8 hours ago
Listing updated: September 03, 2025 at 09:29am
Listed by:
Christine Curtis 985-966-2917,
NOLA Living Realty
Bought with:
Lisa Martinez
Epique Realty
Source: GSREIN,MLS#: 2485797
Facts & features
Interior
Bedrooms & bathrooms
- Bedrooms: 3
- Bathrooms: 2
- Full bathrooms: 2
Primary bedroom
- Level: Lower
- Dimensions: 18x14
Bedroom
- Level: Lower
- Dimensions: 12.6x10.10
Bedroom
- Level: Lower
- Dimensions: 17x14
Breakfast room nook
- Level: Lower
- Dimensions: 12x15
Kitchen
- Level: Lower
- Dimensions: 12 x 15
Living room
- Level: Lower
- Dimensions: 22x18
Study
- Level: Lower
- Dimensions: 7x8
Heating
- Central
Cooling
- Central Air
Appliances
- Included: Dishwasher, Disposal, Microwave, Oven, Range, ENERGY STAR Qualified Appliances
- Laundry: Washer Hookup, Dryer Hookup
Features
- Attic, Carbon Monoxide Detector, Pantry, Pull Down Attic Stairs, Stone Counters
- Windows: Screens
- Attic: Pull Down Stairs
- Fireplace features: Other
Interior area
- Total structure area: 2,700
- Total interior livable area: 1,992 sqft
Property
Parking
- Parking features: Attached, Two Spaces, Garage Door Opener
- Has garage: Yes
Features
- Levels: One
- Stories: 1
- Patio & porch: Brick, Covered
- Exterior features: Courtyard, Fence
Lot
- Size: 3,500 sqft
- Dimensions: 35 x 100
- Features: Corner Lot, Outside City Limits
Details
- Parcel number: 137645
- Special conditions: None
Construction
Type & style
- Home type: SingleFamily
- Architectural style: Cottage,Patio Home
- Property subtype: Single Family Residence
Materials
- Brick
- Foundation: Slab
- Roof: Shingle
Condition
- New Construction
- New construction: Yes
- Year built: 2025
Details
- Builder name: Yar Construc
- Warranty included: Yes
Utilities & green energy
- Sewer: Public Sewer
- Water: Public
Green energy
- Energy efficient items: Appliances, Lighting, Water Heater, Windows
Community & neighborhood
Security
- Security features: Gated Community, Smoke Detector(s)
Community
- Community features: Gated
Location
- Region: Covington
- Subdivision: Maison Du Lac
HOA & financial
HOA
- Has HOA: Yes
- HOA fee: $378 quarterly
Price history
| Date | Event | Price |
|---|---|---|
| 9/3/2025 | Sold | -- |
Source: | ||
| 7/31/2025 | Contingent | $489,400$246/sqft |
Source: | ||
| 7/12/2025 | Price change | $489,4000%$246/sqft |
Source: | ||
| 6/27/2025 | Price change | $489,500-1%$246/sqft |
Source: | ||
| 6/17/2025 | Price change | $494,500-1.1%$248/sqft |
Source: | ||
Public tax history
Tax history is unavailable.
Neighborhood: 70433
Nearby schools
GreatSchools rating
- NAMadisonville Elementary SchoolGrades: PK-2Distance: 2.7 mi
- 7/10Madisonville Junior High SchoolGrades: 7-8Distance: 3.7 mi
- 5/10Covington High SchoolGrades: 9-12Distance: 2.3 mi
Schools provided by the listing agent
- Elementary: stpsb.org
Source: GSREIN. This data may not be complete. We recommend contacting the local school district to confirm school assignments for this home.
Sell with ease on Zillow
Get a Zillow Showcase℠ listing at no additional cost and you could sell for —faster.
$486,500
2% more+$9,730
With Zillow Showcase(estimated)$496,230

