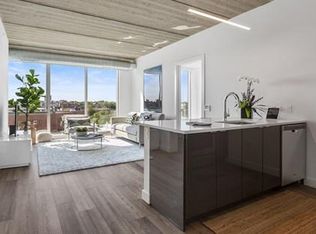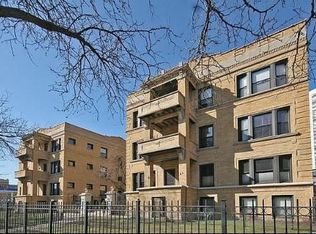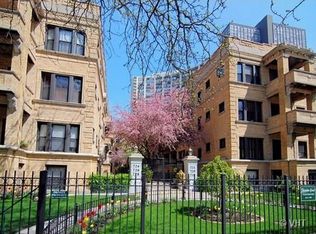Closed
$351,000
728 W Sheridan Rd APT 2N, Chicago, IL 60613
2beds
--sqft
Condominium, Single Family Residence
Built in 1915
-- sqft lot
$358,700 Zestimate®
$--/sqft
$2,252 Estimated rent
Home value
$358,700
$323,000 - $398,000
$2,252/mo
Zestimate® history
Loading...
Owner options
Explore your selling options
What's special
Celebrate the vintage charm with this updated 2-bedroom, 1-bathroom condo nestled in the vibrant East Lakeview neighborhood. This beautifully maintained home has been freshly painted and meticulously cleaned, ready for its new owner to move right in. Experience the perfect blend of classic charm and modern convenience with hardwood floors throughout, a granite and maple kitchen, and a split bedroom floor plan ideal for privacy. Make your second bedroom into a guest room or use it for a home office--it's a perfect work from home option! Enjoy the serenity of your own balcony off the living room, overlooking a lush courtyard that offers a peaceful retreat from the city's hustle and bustle. With in-unit laundry and additional storage included, this spacious home ensures a comfortable and convenient living experience. The combination of taxes and assessments is a low cost, includes heat, cable and internet along with the maintenance on this historic building. Prime location with steps off the lakefront trail, Belmont Harbor, Sheridan Red Line stop, Wrigley Field and all of the shops, restaurants and entertainment that any Chicagoan needs.
Zillow last checked: 8 hours ago
Listing updated: June 04, 2025 at 02:21am
Listing courtesy of:
James Buczynski 312-733-7201,
Compass,
Sugandhi Chugani 734-645-0187,
Compass
Bought with:
Hayley Westhoff
Compass
Jamie Book
Compass
Source: MRED as distributed by MLS GRID,MLS#: 12344646
Facts & features
Interior
Bedrooms & bathrooms
- Bedrooms: 2
- Bathrooms: 1
- Full bathrooms: 1
Primary bedroom
- Features: Flooring (Hardwood)
- Level: Main
- Area: 144 Square Feet
- Dimensions: 12X12
Bedroom 2
- Features: Flooring (Hardwood)
- Level: Main
- Area: 120 Square Feet
- Dimensions: 12X10
Balcony porch lanai
- Level: Main
- Area: 72 Square Feet
- Dimensions: 12X6
Dining room
- Features: Flooring (Hardwood)
- Level: Main
- Dimensions: COMBO
Kitchen
- Features: Kitchen (Galley), Flooring (Hardwood)
- Level: Main
- Area: 98 Square Feet
- Dimensions: 14X7
Living room
- Features: Flooring (Hardwood), Window Treatments (Blinds)
- Level: Main
- Area: 276 Square Feet
- Dimensions: 23X12
Heating
- Radiator(s)
Cooling
- Wall Unit(s)
Appliances
- Included: Range, Microwave, Dishwasher, Refrigerator, Freezer, Washer, Dryer
- Laundry: Washer Hookup
Features
- Storage
- Flooring: Hardwood
- Basement: None
- Number of fireplaces: 1
- Fireplace features: Decorative, Living Room
Interior area
- Total structure area: 0
Property
Accessibility
- Accessibility features: No Disability Access
Features
- Patio & porch: Deck
- Exterior features: Balcony, Dog Run, Outdoor Grill
- Fencing: Fenced
Details
- Parcel number: 14211000201025
- Special conditions: List Broker Must Accompany
Construction
Type & style
- Home type: Condo
- Property subtype: Condominium, Single Family Residence
Materials
- Brick
Condition
- New construction: No
- Year built: 1915
- Major remodel year: 2015
Utilities & green energy
- Sewer: Public Sewer
- Water: Lake Michigan
Community & neighborhood
Location
- Region: Chicago
- Subdivision: Sheridan Court
HOA & financial
HOA
- Has HOA: Yes
- HOA fee: $450 monthly
- Amenities included: Bike Room/Bike Trails, Coin Laundry, Storage, Intercom
- Services included: Heat, Water, Insurance, Cable TV, Exterior Maintenance, Lawn Care, Scavenger, Snow Removal, Internet
Other
Other facts
- Listing terms: Conventional
- Ownership: Condo
Price history
| Date | Event | Price |
|---|---|---|
| 5/28/2025 | Sold | $351,000+13.2% |
Source: | ||
| 4/28/2025 | Contingent | $310,000 |
Source: | ||
| 4/23/2025 | Listed for sale | $310,000+39% |
Source: | ||
| 1/30/2025 | Listing removed | $2,200 |
Source: Zillow Rentals Report a problem | ||
| 1/17/2025 | Listed for rent | $2,200 |
Source: Zillow Rentals Report a problem | ||
Public tax history
| Year | Property taxes | Tax assessment |
|---|---|---|
| 2023 | $3,309 +3.3% | $18,999 |
| 2022 | $3,204 +1.7% | $18,999 |
| 2021 | $3,151 +8.8% | $18,999 +18% |
Find assessor info on the county website
Neighborhood: Lake View
Nearby schools
GreatSchools rating
- 3/10Brennemann Elementary SchoolGrades: PK-8Distance: 0.5 mi
- 4/10Senn High SchoolGrades: 9-12Distance: 2.6 mi
Schools provided by the listing agent
- Elementary: Brenneman Elementary School
- Middle: Brenneman Elementary School
- High: Senn High School
- District: 299
Source: MRED as distributed by MLS GRID. This data may not be complete. We recommend contacting the local school district to confirm school assignments for this home.
Get a cash offer in 3 minutes
Find out how much your home could sell for in as little as 3 minutes with a no-obligation cash offer.
Estimated market value$358,700
Get a cash offer in 3 minutes
Find out how much your home could sell for in as little as 3 minutes with a no-obligation cash offer.
Estimated market value
$358,700



