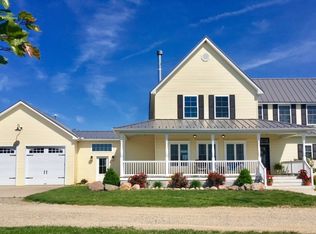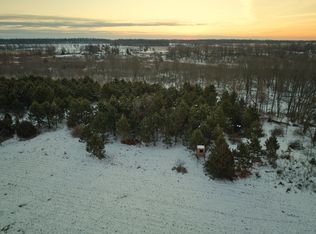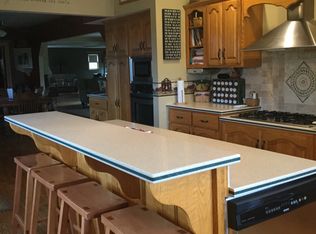If privacy, seclusion and country living are your priorities when looking for your dream home this property is a must see! Nestled in the middle of 18 m/l acres this 3 bedroom 2.5 bath home overlooks a wildlife lovers dream. 2 car attached garage, central air & 3 car pole barn. This company makes no warranty or representations about the contents of this data. It is the responsibility of the parties looking at the property to satisfy themselves as to the accuracy of this information. Taxes were obtained from the local assessor and the taxes could change for the buyer after a closed transaction.
This property is off market, which means it's not currently listed for sale or rent on Zillow. This may be different from what's available on other websites or public sources.



