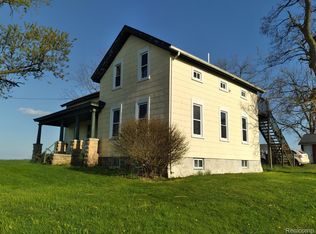Sold
$1,550,000
7280 Austin Rd, Saline, MI 48176
3beds
3,557sqft
Single Family Residence
Built in 1994
79.33 Acres Lot
$1,559,500 Zestimate®
$436/sqft
$3,756 Estimated rent
Home value
$1,559,500
$1.48M - $1.64M
$3,756/mo
Zestimate® history
Loading...
Owner options
Explore your selling options
What's special
Refined country living - Welcome to a stunning, fully remodeled retreat set on 79.3 picturesque acres just 30 minutes from downtown Ann Arbor. This 3-bedroom, 5-bathroom home blends luxury, comfort and privacy, with thoughtful upgrades throughout. Enjoy 10'' wide-plank white oak floors, heated bathroom floors, and a gourmet kitchen outfitted with a Wolf range, Sub-zero refrigerator and Speed Queen laundry. A tankless water heater, full-home backup generator, new metal roof and Hardie Board siding ensure efficiency and peace of mind.
The lower-level walkout includes a second full kitchen and opens to a spacious patio perfect for entertaining. Relax on the 50' x 8' covered front porch or grill and entertain on the 50' x 9' rear porch, equipped with gas and power hookups. A utility room with a dog wash sink adds everyday convenience.
Outbuildings include a 30' x 70' three-stall shop, a 30' x 95' traditional barn (can you say event space?) and a 24' x 24' utility building. All three outbuildings have been newly sided in red cedar with new metal roofs so they all match and will last for many year to come. The land offers a beautiful mix of 60 acres of tillable ground, woods a small pond and a meandering creek.
This is more than a home - it's a lifestyle of elegance and serenity in the heart of Washtenaw County.
Zillow last checked: 8 hours ago
Listing updated: November 19, 2025 at 02:44pm
Listed by:
Philip J DeVries 616-915-9713,
Michigan Outdoor Properties
Bought with:
Tyler Jeleniewski
Source: MichRIC,MLS#: 25029339
Facts & features
Interior
Bedrooms & bathrooms
- Bedrooms: 3
- Bathrooms: 3
- Full bathrooms: 2
- 1/2 bathrooms: 1
- Main level bedrooms: 1
Primary bedroom
- Level: Main
- Area: 167.64
- Dimensions: 13.20 x 12.70
Bedroom 2
- Level: Upper
- Area: 306.1
- Dimensions: 14.50 x 21.11
Bedroom 3
- Level: Upper
- Area: 455.62
- Dimensions: 20.90 x 21.80
Primary bathroom
- Level: Main
- Area: 93.72
- Dimensions: 13.20 x 7.10
Bathroom 1
- Level: Main
- Area: 42.84
- Dimensions: 5.10 x 8.40
Bathroom 2
- Level: Upper
- Area: 59.2
- Dimensions: 8.00 x 7.40
Bathroom 3
- Level: Upper
- Area: 59.2
- Dimensions: 8.00 x 7.40
Bathroom 4
- Level: Lower
- Area: 59.01
- Dimensions: 8.30 x 7.11
Dining room
- Level: Main
- Area: 110.2
- Dimensions: 9.10 x 12.11
Exercise room
- Level: Lower
- Area: 208.28
- Dimensions: 16.40 x 12.70
Game room
- Level: Lower
- Area: 334.24
- Dimensions: 27.60 x 12.11
Kitchen
- Description: Gourmet Kitchen
- Level: Main
- Area: 137.16
- Dimensions: 10.80 x 12.70
Laundry
- Level: Main
- Area: 45.36
- Dimensions: 5.40 x 8.40
Living room
- Level: Main
- Area: 302.28
- Dimensions: 22.90 x 13.20
Media room
- Level: Lower
- Area: 166.5
- Dimensions: 13.11 x 12.70
Other
- Description: Storage loft above garage
- Level: Upper
- Area: 336.82
- Dimensions: 26.11 x 12.90
Utility room
- Level: Lower
- Area: 132
- Dimensions: 10.90 x 12.11
Heating
- Forced Air
Cooling
- Central Air
Appliances
- Included: Humidifier, Dishwasher, Disposal, Dryer, Microwave, Range, Refrigerator, Washer, Water Softener Owned
- Laundry: Gas Dryer Hookup, Laundry Room, Main Level, Sink, Washer Hookup
Features
- Center Island, Eat-in Kitchen
- Flooring: Other, Tile, Wood
- Windows: Screens, Insulated Windows
- Basement: Full,Walk-Out Access
- Has fireplace: No
Interior area
- Total structure area: 2,412
- Total interior livable area: 3,557 sqft
- Finished area below ground: 0
Property
Parking
- Total spaces: 2
- Parking features: Garage Door Opener, Attached
- Garage spaces: 2
Features
- Stories: 2
- Waterfront features: Pond, Stream/Creek
- Body of water: Private Pond
Lot
- Size: 79.33 Acres
- Dimensions: 1203 x 2733
- Features: Recreational, Wooded, Wetland Area, Rolling Hills
Details
- Parcel number: R1805200003
- Zoning description: Ag and RR
Construction
Type & style
- Home type: SingleFamily
- Architectural style: Farmhouse
- Property subtype: Single Family Residence
Materials
- HardiPlank Type, Stone
- Roof: Aluminum
Condition
- New Construction
- New construction: Yes
- Year built: 1994
Utilities & green energy
- Sewer: Septic Tank
- Water: Well
- Utilities for property: Phone Available, Natural Gas Available, Electricity Available, Cable Available, Natural Gas Connected
Community & neighborhood
Security
- Security features: Closed Circuit Camera(s), Fire Alarm, Smoke Detector(s), Security System
Location
- Region: Saline
Other
Other facts
- Listing terms: Cash,Conventional
- Road surface type: Paved
Price history
| Date | Event | Price |
|---|---|---|
| 11/19/2025 | Sold | $1,550,000-8.6%$436/sqft |
Source: | ||
| 10/29/2025 | Pending sale | $1,695,000$477/sqft |
Source: | ||
| 9/18/2025 | Price change | $1,695,000-5.6%$477/sqft |
Source: | ||
| 8/7/2025 | Price change | $1,795,000-28.2%$505/sqft |
Source: | ||
| 6/18/2025 | Listed for sale | $2,500,000+150%$703/sqft |
Source: | ||
Public tax history
| Year | Property taxes | Tax assessment |
|---|---|---|
| 2025 | $9,171 | $349,100 +3.3% |
| 2024 | -- | $338,000 +8.7% |
| 2023 | -- | $311,000 +7.4% |
Find assessor info on the county website
Neighborhood: 48176
Nearby schools
GreatSchools rating
- 8/10Heritage SchoolGrades: 4-5Distance: 4.8 mi
- 8/10Saline Middle SchoolGrades: 6-8Distance: 5.1 mi
- 9/10Saline High SchoolGrades: 9-12Distance: 6.2 mi
Get a cash offer in 3 minutes
Find out how much your home could sell for in as little as 3 minutes with a no-obligation cash offer.
Estimated market value
$1,559,500
Get a cash offer in 3 minutes
Find out how much your home could sell for in as little as 3 minutes with a no-obligation cash offer.
Estimated market value
$1,559,500
