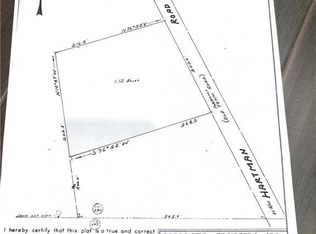Closed
$427,000
7280 Elsner Rd, Austell, GA 30168
4beds
1,700sqft
Single Family Residence
Built in 1959
1.3 Acres Lot
$415,400 Zestimate®
$251/sqft
$2,348 Estimated rent
Home value
$415,400
$390,000 - $440,000
$2,348/mo
Zestimate® history
Loading...
Owner options
Explore your selling options
What's special
Don't miss your opportunity to not just own a beautifully renovated home but also a HUGE 1.35 acre lot AND a massive workshop ready for your creativity! The charm starts as soon as you pull up the long driveway and are greeted by updated paint and shutters against a beautiful backdrop of mature trees, a charm you don't find in new builds. The porch is perfect for your rocking chairs to relax into cool Georgia evenings while enjoying the sounds and sights of nature with lots of privacy. Inside, gorgeous hardwood floors stretch throughout the entire home - NO carpet! Front living room is open to the kitchen with tons of updates including a spacious breakfast bar, on-trend white cabinets with updated pulls, unique colored tile backsplash, stainless steel appliances, stainless steel apron front sink, and stone countertops. Relax in the large family room with a tall vaulted ceiling with wood beams, floor to ceiling brick fireplace, and lots of natural light! Retreat to the spacious primary suite with a seating area or use it as a home office. En-suite bath has all the latest finishes including a large frameless glass shower with custom tile work! Three more spacious secondary bedrooms ensure room for everyone as well as another fully updated bathroom with beautiful and unique tile work. Outside, a spacious patio has room for seating or use your grill for dining al fresco with friends! But wait, there's more! The property also has an extra-large 4 side brick workshop/garage with endless possibilities. With 3200 sq ft you can stow your extra cars, run your business, support your hobby, convert into a guest house or income producing apartments? Your imagination is your only limit! Top story is gutted to be 2 identical apartments. Conveniently located minutes to I20, Mableton Parkway, Six Flags Over Georgia, shopping, restaurants, parks and recreation, this large private property with NO HOA is a very rare find so close to Atlanta!
Zillow last checked: 8 hours ago
Listing updated: June 25, 2024 at 01:28pm
Listed by:
Carey Manders 470-753-8358,
Redfin Corporation
Bought with:
Yesenia Lopez, 411161
Fathom Realty GA, LLC
Source: GAMLS,MLS#: 10279921
Facts & features
Interior
Bedrooms & bathrooms
- Bedrooms: 4
- Bathrooms: 2
- Full bathrooms: 2
- Main level bathrooms: 2
- Main level bedrooms: 4
Kitchen
- Features: Kitchen Island
Heating
- Central
Cooling
- Ceiling Fan(s), Central Air
Appliances
- Included: Dishwasher, Disposal, Dryer, Refrigerator, Washer
- Laundry: Other
Features
- Beamed Ceilings, High Ceilings, Master On Main Level, Walk-In Closet(s)
- Flooring: Hardwood
- Windows: Double Pane Windows
- Basement: None
- Number of fireplaces: 1
- Fireplace features: Family Room
- Common walls with other units/homes: No Common Walls
Interior area
- Total structure area: 1,700
- Total interior livable area: 1,700 sqft
- Finished area above ground: 1,700
- Finished area below ground: 0
Property
Parking
- Total spaces: 5
- Parking features: Carport
- Has carport: Yes
Features
- Levels: One
- Stories: 1
- Exterior features: Garden
- Fencing: Privacy
- Body of water: None
Lot
- Size: 1.30 Acres
- Features: Corner Lot, Private, Sloped
- Residential vegetation: Wooded
Details
- Additional structures: Workshop
- Parcel number: 18059000070
Construction
Type & style
- Home type: SingleFamily
- Architectural style: Brick 4 Side,Ranch
- Property subtype: Single Family Residence
Materials
- Brick
- Roof: Composition
Condition
- Updated/Remodeled
- New construction: No
- Year built: 1959
Utilities & green energy
- Electric: 220 Volts
- Sewer: Public Sewer
- Water: Public
- Utilities for property: Cable Available, Electricity Available, Phone Available, Sewer Available, Water Available
Community & neighborhood
Security
- Security features: Carbon Monoxide Detector(s), Smoke Detector(s)
Community
- Community features: None
Location
- Region: Austell
- Subdivision: None
HOA & financial
HOA
- Has HOA: No
- Services included: None
Other
Other facts
- Listing agreement: Exclusive Right To Sell
Price history
| Date | Event | Price |
|---|---|---|
| 6/25/2024 | Sold | $427,000-8.1%$251/sqft |
Source: | ||
| 6/10/2024 | Pending sale | $464,400$273/sqft |
Source: | ||
| 4/11/2024 | Listed for sale | $464,400+19.4%$273/sqft |
Source: | ||
| 10/15/2021 | Sold | $389,000-7.4%$229/sqft |
Source: Public Record Report a problem | ||
| 9/28/2021 | Pending sale | $420,000$247/sqft |
Source: | ||
Public tax history
| Year | Property taxes | Tax assessment |
|---|---|---|
| 2024 | $3,920 -8.9% | $130,000 -8.9% |
| 2023 | $4,304 +6.3% | $142,768 +7% |
| 2022 | $4,049 +304.2% | $133,408 +304.2% |
Find assessor info on the county website
Neighborhood: 30168
Nearby schools
GreatSchools rating
- 3/10Riverside Primary SchoolGrades: PK-5Distance: 0.9 mi
- 7/10Lindley Middle SchoolGrades: 6-8Distance: 2.8 mi
- 4/10Pebblebrook High SchoolGrades: 9-12Distance: 2.3 mi
Schools provided by the listing agent
- Elementary: Riverside Primary/Elementary
- Middle: Lindley
- High: Pebblebrook
Source: GAMLS. This data may not be complete. We recommend contacting the local school district to confirm school assignments for this home.
Get a cash offer in 3 minutes
Find out how much your home could sell for in as little as 3 minutes with a no-obligation cash offer.
Estimated market value$415,400
Get a cash offer in 3 minutes
Find out how much your home could sell for in as little as 3 minutes with a no-obligation cash offer.
Estimated market value
$415,400
