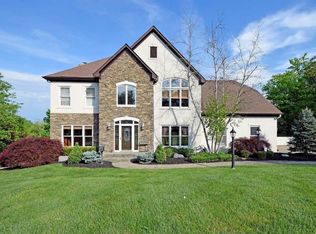Sold for $625,000
$625,000
7280 Lawyer Rd, Cincinnati, OH 45244
4beds
3,942sqft
Single Family Residence
Built in 1991
0.51 Acres Lot
$705,400 Zestimate®
$159/sqft
$5,942 Estimated rent
Home value
$705,400
Estimated sales range
Not available
$5,942/mo
Zestimate® history
Loading...
Owner options
Explore your selling options
What's special
Your search ends here! 7280 Lawyer is located on a private lane just minutes to schools and all Anderson Twp has to offer. Greet your guests with this grand entrance! Be sure to request the extensive list of updates! A spacious study with french doors, wood paneling and room for two desks is more important than ever. Entertain in the kitchen (new backsplash) while others watch the game in the great room. 4 beds and 3 full baths on the second floor! New custom shower, soaking tub and flooring in the primary bath. A private, fenced in backyard is the perfect place to send the dogs and the kids this afternoon. Finished basement, almost all windows and doors replaced throughout.
Zillow last checked: 8 hours ago
Listing updated: June 11, 2024 at 11:00am
Listed by:
Jon A DeCurtins 513-600-7231,
ERA REAL Solutions Realty, LLC 513-873-6116
Bought with:
Lesli D Norris, 2012002743
Coldwell Banker Realty
Source: Cincy MLS,MLS#: 1798918 Originating MLS: Cincinnati Area Multiple Listing Service
Originating MLS: Cincinnati Area Multiple Listing Service

Facts & features
Interior
Bedrooms & bathrooms
- Bedrooms: 4
- Bathrooms: 4
- Full bathrooms: 3
- 1/2 bathrooms: 1
Primary bedroom
- Features: Bath Adjoins, Walk-In Closet(s), Wall-to-Wall Carpet
- Level: Second
- Area: 336
- Dimensions: 21 x 16
Bedroom 2
- Level: Second
- Area: 12
- Dimensions: 12 x 1
Bedroom 3
- Level: Second
- Area: 12
- Dimensions: 12 x 1
Bedroom 4
- Level: Second
- Area: 13
- Dimensions: 13 x 1
Bedroom 5
- Area: 0
- Dimensions: 0 x 0
Primary bathroom
- Features: Shower, Tub
Bathroom 1
- Features: Full
- Level: Second
Bathroom 2
- Features: Full
- Level: Second
Bathroom 3
- Features: Full
- Level: Second
Bathroom 4
- Features: Partial
- Level: First
Dining room
- Features: Wood Floor
- Level: First
- Area: 156
- Dimensions: 13 x 12
Family room
- Features: Dry Bar, Fireplace, Walkout, Wood Floor
- Area: 240
- Dimensions: 16 x 15
Kitchen
- Features: Eat-in Kitchen, Gourmet, Kitchen Island, Wood Cabinets, Wood Floor
- Area: 165
- Dimensions: 15 x 11
Living room
- Features: Wood Floor
- Area: 168
- Dimensions: 14 x 12
Office
- Features: Bookcases, Wood Floor
- Level: First
- Area: 195
- Dimensions: 15 x 13
Heating
- Forced Air, Gas
Cooling
- Central Air
Appliances
- Included: Dishwasher, Disposal, Microwave, Oven/Range, Refrigerator, Gas Water Heater
Features
- High Ceilings, Crown Molding, Natural Woodwork, Ceiling Fan(s)
- Doors: Multi Panel Doors
- Windows: Insulated Windows, Vinyl
- Basement: Full,Partially Finished
- Number of fireplaces: 1
- Fireplace features: Gas, Family Room
Interior area
- Total structure area: 3,942
- Total interior livable area: 3,942 sqft
Property
Parking
- Total spaces: 2
- Parking features: Driveway, Garage Door Opener
- Attached garage spaces: 2
- Has uncovered spaces: Yes
Features
- Levels: Two
- Stories: 2
- Patio & porch: Deck, Porch
- Fencing: Wood
Lot
- Size: 0.51 Acres
- Features: Cul-De-Sac, .5 to .9 Acres
Details
- Parcel number: 5000290059900
- Zoning description: Residential
Construction
Type & style
- Home type: SingleFamily
- Architectural style: Traditional
- Property subtype: Single Family Residence
Materials
- Brick
- Foundation: Concrete Perimeter
- Roof: Shingle
Condition
- New construction: No
- Year built: 1991
Utilities & green energy
- Gas: Natural
- Sewer: Public Sewer
- Water: Public
Community & neighborhood
Location
- Region: Cincinnati
- Subdivision: Private Lane
HOA & financial
HOA
- Has HOA: No
Other
Other facts
- Listing terms: No Special Financing,Conventional
- Road surface type: Paved
Price history
| Date | Event | Price |
|---|---|---|
| 6/10/2024 | Sold | $625,000-1.6%$159/sqft |
Source: | ||
| 4/28/2024 | Pending sale | $635,000$161/sqft |
Source: | ||
| 4/12/2024 | Listed for sale | $635,000+55.1%$161/sqft |
Source: | ||
| 8/31/2015 | Sold | $409,500+7.2%$104/sqft |
Source: | ||
| 3/15/2004 | Sold | $382,000+13%$97/sqft |
Source: | ||
Public tax history
| Year | Property taxes | Tax assessment |
|---|---|---|
| 2024 | $13,747 +5.1% | $226,363 |
| 2023 | $13,076 +24.4% | $226,363 +39.8% |
| 2022 | $10,509 +1.3% | $161,959 |
Find assessor info on the county website
Neighborhood: 45244
Nearby schools
GreatSchools rating
- 8/10Mercer Elementary SchoolGrades: K-6Distance: 0.8 mi
- 8/10Nagel Middle SchoolGrades: 6-8Distance: 2.2 mi
- 8/10Turpin High SchoolGrades: 9-12Distance: 0.8 mi
Get a cash offer in 3 minutes
Find out how much your home could sell for in as little as 3 minutes with a no-obligation cash offer.
Estimated market value$705,400
Get a cash offer in 3 minutes
Find out how much your home could sell for in as little as 3 minutes with a no-obligation cash offer.
Estimated market value
$705,400
