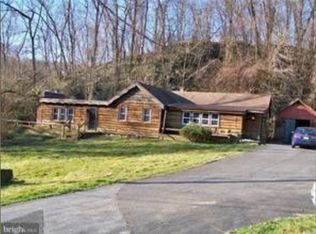Sold for $375,000
$375,000
7280 River Rd, Conestoga, PA 17516
3beds
1,880sqft
Single Family Residence
Built in 1957
1.31 Acres Lot
$383,500 Zestimate®
$199/sqft
$2,183 Estimated rent
Home value
$383,500
$364,000 - $403,000
$2,183/mo
Zestimate® history
Loading...
Owner options
Explore your selling options
What's special
Located in the desirable Penn Manor School District, this charming home offers 1.31 acres of privacy and tranquility. Featuring 3 spacious bedrooms and 2 full bathrooms, the property boasts an open floor plan seamlessly connecting the living room and eat-in kitchen—perfect for everyday living and entertaining. The fully finished basement includes a cozy family room with direct access to the attached one-car garage. Enjoy the comfort of central air and the beauty of meticulously maintained landscaping. Step outside to relax or entertain on the inviting deck, surrounded by nature. A rare opportunity for peaceful living with convenient access to local amenities.
Zillow last checked: 8 hours ago
Listing updated: September 25, 2025 at 04:54am
Listed by:
Wendy Grinestaff 717-278-1677,
Advanced Realty Services,
Co-Listing Agent: Terry Grinestaff 717-278-1677,
Advanced Realty Services
Bought with:
Terry Grinestaff, RS175421L
Advanced Realty Services
Source: Bright MLS,MLS#: PALA2073920
Facts & features
Interior
Bedrooms & bathrooms
- Bedrooms: 3
- Bathrooms: 2
- Full bathrooms: 2
- Main level bathrooms: 1
- Main level bedrooms: 2
Bedroom 2
- Level: Main
Bedroom 3
- Level: Lower
Bathroom 1
- Level: Main
Bathroom 1
- Level: Main
Bathroom 2
- Level: Lower
Dining room
- Level: Main
Family room
- Level: Lower
Kitchen
- Level: Main
Laundry
- Level: Lower
Living room
- Level: Main
Heating
- Forced Air, Heat Pump, Other, Electric, Wood
Cooling
- Central Air, Electric
Appliances
- Included: Cooktop, Oven/Range - Electric, Dishwasher, Electric Water Heater
- Laundry: Main Level, Laundry Room
Features
- Flooring: Hardwood, Carpet
- Windows: Replacement
- Basement: Full
- Number of fireplaces: 1
- Fireplace features: Electric
Interior area
- Total structure area: 1,880
- Total interior livable area: 1,880 sqft
- Finished area above ground: 1,160
- Finished area below ground: 720
Property
Parking
- Total spaces: 1
- Parking features: Basement, Garage Door Opener, Attached, Driveway
- Attached garage spaces: 1
- Has uncovered spaces: Yes
Accessibility
- Accessibility features: None
Features
- Levels: Two
- Stories: 2
- Pool features: None
Lot
- Size: 1.31 Acres
Details
- Additional structures: Above Grade, Below Grade
- Parcel number: 1207845500000
- Zoning: RESIDENTIAL
- Zoning description: Rural Conservation
- Special conditions: Standard
Construction
Type & style
- Home type: SingleFamily
- Architectural style: Ranch/Rambler
- Property subtype: Single Family Residence
Materials
- Frame, Vinyl Siding
- Foundation: Block
- Roof: Architectural Shingle
Condition
- Very Good
- New construction: No
- Year built: 1957
Utilities & green energy
- Sewer: On Site Septic
- Water: Well, Conditioner
Community & neighborhood
Location
- Region: Conestoga
- Subdivision: Conestoga
- Municipality: CONESTOGA TWP
Other
Other facts
- Listing agreement: Exclusive Agency
- Listing terms: Cash,Conventional
- Ownership: Fee Simple
Price history
| Date | Event | Price |
|---|---|---|
| 9/25/2025 | Sold | $375,000$199/sqft |
Source: | ||
| 8/25/2025 | Pending sale | $375,000$199/sqft |
Source: | ||
| 8/15/2025 | Listed for sale | $375,000+16.8%$199/sqft |
Source: | ||
| 6/29/2023 | Listing removed | -- |
Source: | ||
| 6/28/2021 | Sold | $321,000+15.1%$171/sqft |
Source: | ||
Public tax history
| Year | Property taxes | Tax assessment |
|---|---|---|
| 2025 | $3,374 +2.5% | $151,600 |
| 2024 | $3,292 | $151,600 |
| 2023 | $3,292 +1.9% | $151,600 |
Find assessor info on the county website
Neighborhood: 17516
Nearby schools
GreatSchools rating
- 7/10Conestoga El SchoolGrades: K-6Distance: 2.5 mi
- 7/10Marticville Middle SchoolGrades: 7-8Distance: 1.5 mi
- 7/10Penn Manor High SchoolGrades: 9-12Distance: 6.4 mi
Schools provided by the listing agent
- Elementary: Conestoga
- Middle: Marticville
- District: Penn Manor
Source: Bright MLS. This data may not be complete. We recommend contacting the local school district to confirm school assignments for this home.
Get pre-qualified for a loan
At Zillow Home Loans, we can pre-qualify you in as little as 5 minutes with no impact to your credit score.An equal housing lender. NMLS #10287.
Sell with ease on Zillow
Get a Zillow Showcase℠ listing at no additional cost and you could sell for —faster.
$383,500
2% more+$7,670
With Zillow Showcase(estimated)$391,170
