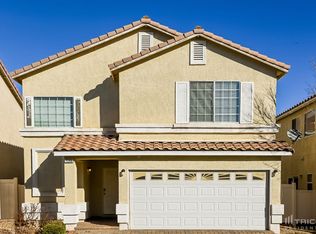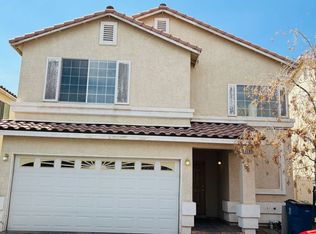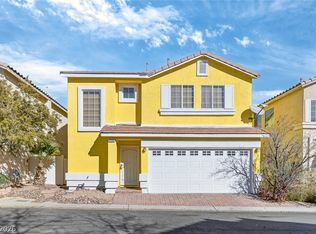Open floorplan on this home. Great room style living. Large living room with ceiling fan, dining and kitchen. Kitchen overlooks all living area's with plenty of counter & cabinet space & island. Bedrooms are all nice size rooms each with ceiling fans. Bedroom #2 with walk in closet and bedroom #3 with mirror closet doors. MSTR is large, walk in, and master bath. Neutral colors, blinds. Patio off back with EZ care pavers. Community pool, park and playground. Near shopping, 215, hospital. Ample living space.
This property is off market, which means it's not currently listed for sale or rent on Zillow. This may be different from what's available on other websites or public sources.


