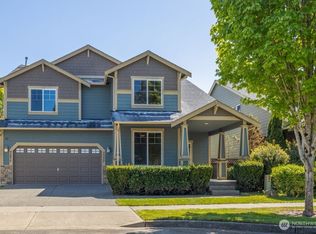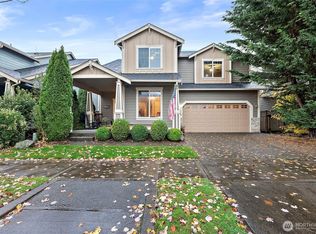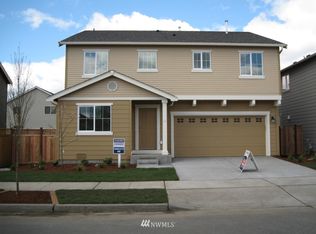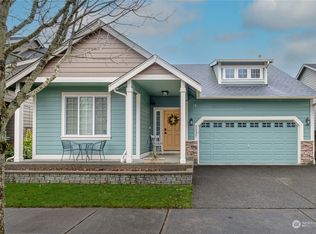Sold
Listed by:
Andre Moreau,
Van Dorm Realty, Inc
Bought with: Terrafin
$505,000
7281 Radius Loop SE, Lacey, WA 98513
3beds
2,238sqft
Single Family Residence
Built in 2011
4,499.75 Square Feet Lot
$507,300 Zestimate®
$226/sqft
$2,891 Estimated rent
Home value
$507,300
$472,000 - $548,000
$2,891/mo
Zestimate® history
Loading...
Owner options
Explore your selling options
What's special
Cozy, well kept home in Lacey! This quaint 4 bedroom, 2.5 bathroom home features a grand entry, vaulted ceilings, updated kitchen with an island and extra eating area. Open concept kitchen to bonus room making it perfect for entertaining guests. The second story has updated laminate wood flooring, walk-in closet and full bathroom suite including a soaking tub, stand alone shower and private toilet room. Extras include 2 car attached garage with plenty of storage, unique light fixtures, fully fenced backyard, covered porch and utility room. Located close to schools, parks, restaurants and JBLM!
Zillow last checked: 8 hours ago
Listing updated: November 01, 2025 at 04:06am
Listed by:
Andre Moreau,
Van Dorm Realty, Inc
Bought with:
Jesse Nelson, 110465
Terrafin
Source: NWMLS,MLS#: 2412231
Facts & features
Interior
Bedrooms & bathrooms
- Bedrooms: 3
- Bathrooms: 3
- Full bathrooms: 2
- 1/2 bathrooms: 1
- Main level bathrooms: 1
Other
- Level: Main
Great room
- Level: Main
Kitchen with eating space
- Level: Main
Living room
- Level: Main
Heating
- Forced Air, Electric
Cooling
- None
Appliances
- Included: Dishwasher(s), Disposal, Dryer(s), Refrigerator(s), Washer(s), Garbage Disposal, Water Heater: Electric
Features
- Bath Off Primary, Dining Room
- Flooring: Laminate, Carpet
- Basement: None
- Has fireplace: No
- Fireplace features: Gas
Interior area
- Total structure area: 2,238
- Total interior livable area: 2,238 sqft
Property
Parking
- Total spaces: 2
- Parking features: Attached Garage
- Attached garage spaces: 2
Features
- Levels: Two
- Stories: 2
- Entry location: Main
- Patio & porch: Bath Off Primary, Dining Room, Walk-In Closet(s), Water Heater
Lot
- Size: 4,499 sqft
- Features: Curbs, Paved, Sidewalk, Fenced-Fully, Patio
Details
- Parcel number: 55290046300
- Zoning description: Jurisdiction: City
- Special conditions: Standard
Construction
Type & style
- Home type: SingleFamily
- Property subtype: Single Family Residence
Materials
- Cement Planked, Cement Plank
- Foundation: Poured Concrete
- Roof: Composition
Condition
- Year built: 2011
Utilities & green energy
- Electric: Company: Puget Sound Energy
- Sewer: Sewer Connected, Company: City of Lacey
- Water: Public, Company: City of Lacey
Community & neighborhood
Location
- Region: Lacey
- Subdivision: Lacey
HOA & financial
HOA
- HOA fee: $65 monthly
- Association phone: 360-528-0499
Other
Other facts
- Listing terms: Cash Out,Conventional,FHA,VA Loan
- Cumulative days on market: 34 days
Price history
| Date | Event | Price |
|---|---|---|
| 10/1/2025 | Sold | $505,000$226/sqft |
Source: | ||
| 8/28/2025 | Pending sale | $505,000$226/sqft |
Source: | ||
| 8/5/2025 | Price change | $505,000-1.9%$226/sqft |
Source: | ||
| 7/25/2025 | Listed for sale | $515,000+83.9%$230/sqft |
Source: | ||
| 6/12/2017 | Sold | $280,000+1.8%$125/sqft |
Source: | ||
Public tax history
| Year | Property taxes | Tax assessment |
|---|---|---|
| 2024 | $5,429 +13.7% | $522,600 +4.6% |
| 2023 | $4,776 +1.2% | $499,500 +0.8% |
| 2022 | $4,718 +6.3% | $495,700 +30% |
Find assessor info on the county website
Neighborhood: 98513
Nearby schools
GreatSchools rating
- 4/10Horizons Elementary SchoolGrades: K-5Distance: 0.5 mi
- 7/10Komachin Middle SchoolGrades: 6-8Distance: 2.3 mi
- 7/10Timberline High SchoolGrades: 9-12Distance: 1.9 mi
Schools provided by the listing agent
- Elementary: Horizons Elem
- Middle: Komachin Mid
- High: Timberline High
Source: NWMLS. This data may not be complete. We recommend contacting the local school district to confirm school assignments for this home.
Get a cash offer in 3 minutes
Find out how much your home could sell for in as little as 3 minutes with a no-obligation cash offer.
Estimated market value$507,300
Get a cash offer in 3 minutes
Find out how much your home could sell for in as little as 3 minutes with a no-obligation cash offer.
Estimated market value
$507,300



