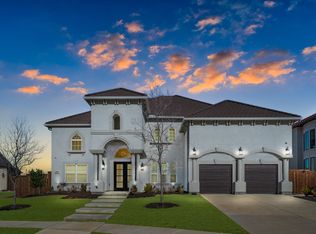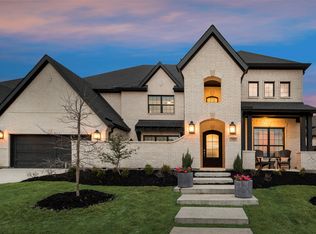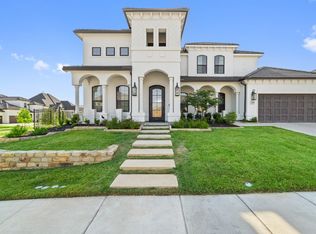Sold
Price Unknown
7281 Revard Rd, Frisco, TX 75036
4beds
4,274sqft
Single Family Residence
Built in 2019
0.27 Acres Lot
$1,512,800 Zestimate®
$--/sqft
$6,941 Estimated rent
Home value
$1,512,800
$1.39M - $1.63M
$6,941/mo
Zestimate® history
Loading...
Owner options
Explore your selling options
What's special
Stunning Toll Brothers Custom Home in Phillips Creek Ranch! Welcome to luxury living in the newest development of Phillips Creek Ranch! This custom-built Toll Brothers home showcases modern finishes and elevated design throughout. From the moment you step inside, you're greeted by a breathtaking, open entryway that sets the tone for the entire home. French doors lead into a spacious study, perfect for a home office. The heart of the home features soaring ceilings and expansive windows that compliment the space with natural light and provide gorgeous views of your private backyard oasis - complete with a spa and resort-style pool, ideal for entertaining or even a quiet retreat. This thoughtfully designed home also features a 3-car garage, and over $200K in luxurious upgrades that enhance both style and function. Enjoy all the perks of Philips Creek Ranch lifestyle, including community pools, a state-of-the-art fitness center, scenic trails and playgrounds and serene ponds. A must-see for the buyer looking for quality, elegance, and an unbeatable location in Frisco!
Zillow last checked: 8 hours ago
Listing updated: May 23, 2025 at 12:29pm
Listed by:
Lindsay Reinhardt 0688555 214-734-0839,
Compass RE Texas, LLC 469-210-8288,
Valerie Bracchi 0694820 214-718-7550,
Compass RE Texas, LLC
Bought with:
Prabin Maharjan
Hamro Realty Company
Source: NTREIS,MLS#: 20903435
Facts & features
Interior
Bedrooms & bathrooms
- Bedrooms: 4
- Bathrooms: 5
- Full bathrooms: 4
- 1/2 bathrooms: 1
Primary bedroom
- Level: First
- Dimensions: 16 x 27
Bedroom
- Level: Second
- Dimensions: 18 x 12
Bedroom
- Level: First
- Dimensions: 12 x 14
Bedroom
- Level: Second
- Dimensions: 14 x 15
Breakfast room nook
- Level: First
- Dimensions: 11 x 31
Dining room
- Level: First
- Dimensions: 22 x 18
Dining room
- Level: First
- Dimensions: 18 x 15
Living room
- Level: First
- Dimensions: 18 x 30
Living room
- Level: Second
- Dimensions: 34 x 17
Office
- Level: First
- Dimensions: 16 x 12
Appliances
- Included: Built-In Gas Range, Built-In Refrigerator, Convection Oven, Double Oven, Dishwasher, Electric Oven, Gas Cooktop, Disposal, Microwave, Trash Compactor, Wine Cooler
Features
- Built-in Features, Chandelier, Dry Bar, Decorative/Designer Lighting Fixtures, Double Vanity, High Speed Internet, Kitchen Island, Open Floorplan, Pantry, Cable TV, Vaulted Ceiling(s), Walk-In Closet(s), Wired for Sound
- Has basement: No
- Number of fireplaces: 1
- Fireplace features: Decorative, Electric, Family Room
Interior area
- Total interior livable area: 4,274 sqft
Property
Parking
- Total spaces: 3
- Parking features: Door-Single, Garage Faces Front, Garage, Tandem
- Attached garage spaces: 3
Features
- Levels: Two
- Stories: 2
- Patio & porch: Covered
- Pool features: In Ground, Outdoor Pool, Pool, Community
- Has spa: Yes
- Spa features: Hot Tub
Lot
- Size: 0.27 Acres
Details
- Parcel number: R749381
Construction
Type & style
- Home type: SingleFamily
- Architectural style: Mediterranean,Detached
- Property subtype: Single Family Residence
Materials
- Foundation: Slab
- Roof: Spanish Tile
Condition
- Year built: 2019
Utilities & green energy
- Sewer: Public Sewer
- Water: Public
- Utilities for property: Sewer Available, Water Available, Cable Available
Community & neighborhood
Security
- Security features: Security System
Community
- Community features: Fitness Center, Fishing, Pool, Sidewalks, Trails/Paths, Community Mailbox, Curbs
Location
- Region: Frisco
- Subdivision: Phillips Creek Ranch Ph 7-C
HOA & financial
HOA
- Has HOA: Yes
- HOA fee: $220 monthly
- Amenities included: Maintenance Front Yard
- Services included: All Facilities, Maintenance Grounds
- Association name: PCR COMMUNITY ASSOCATION
- Association phone: 214-494-6002
Other
Other facts
- Listing terms: Cash,Conventional
- Road surface type: Asphalt
Price history
| Date | Event | Price |
|---|---|---|
| 5/23/2025 | Sold | -- |
Source: NTREIS #20903435 Report a problem | ||
| 5/3/2025 | Pending sale | $1,590,000$372/sqft |
Source: NTREIS #20903435 Report a problem | ||
| 4/25/2025 | Contingent | $1,590,000$372/sqft |
Source: NTREIS #20903435 Report a problem | ||
| 4/15/2025 | Listed for sale | $1,590,000$372/sqft |
Source: NTREIS #20903435 Report a problem | ||
Public tax history
| Year | Property taxes | Tax assessment |
|---|---|---|
| 2025 | $2,462 +8.9% | $1,338,187 +10% |
| 2024 | $2,262 +9.2% | $1,216,534 +10% |
| 2023 | $2,071 -4.2% | $1,105,940 +10% |
Find assessor info on the county website
Neighborhood: Phillips Creek Ranch
Nearby schools
GreatSchools rating
- 10/10Nichols Elementary SchoolGrades: K-5Distance: 0.8 mi
- 9/10Pearson MiddleGrades: 6-8Distance: 1.2 mi
- 9/10Reedy High SchoolGrades: 9-12Distance: 1.5 mi
Schools provided by the listing agent
- Elementary: Nichols
- Middle: Pearson
- High: Reedy
- District: Frisco ISD
Source: NTREIS. This data may not be complete. We recommend contacting the local school district to confirm school assignments for this home.
Get a cash offer in 3 minutes
Find out how much your home could sell for in as little as 3 minutes with a no-obligation cash offer.
Estimated market value$1,512,800
Get a cash offer in 3 minutes
Find out how much your home could sell for in as little as 3 minutes with a no-obligation cash offer.
Estimated market value
$1,512,800


