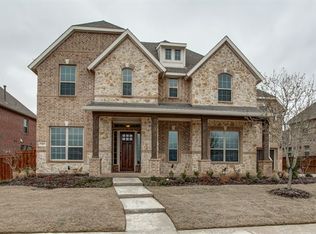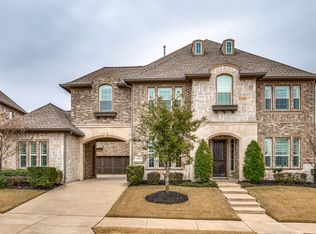Sold
Price Unknown
7281 Shingle Mill Rd, Frisco, TX 75036
5beds
4,905sqft
Single Family Residence
Built in 2014
9,757.44 Square Feet Lot
$1,486,700 Zestimate®
$--/sqft
$5,556 Estimated rent
Home value
$1,486,700
$1.40M - $1.58M
$5,556/mo
Zestimate® history
Loading...
Owner options
Explore your selling options
What's special
New Price for this beautiful Phillips Creek Ranch home with over 4900sqft! 5 bedrooms and 6 baths and full of vibrant color and finishes. The grand kitchen opens to the breakfast, family and dining rooms with soft touch cabinetry, stainless Thermador appliances, hand blown pendant lights over the large granite topped island and tumbled stone backsplash. Family room with vaulted cedar beamed ceiling, stone fireplace and motorized shades. Also downstairs are the large study with cedar beamed ceilings and plantation shutters and a full guest suite and powder bath. The primary bedroom with chandeliers and sitting area overlooks the sparkling pool. The primary bath has a large soaking tub, double sided shower and large walk-in closets with custom cabinetry granite counters, marble floors and chandelier. Upstairs are 3 bedrooms, 3 baths, a very large, open family room and a fully immersive media room with granite topped kitchenette. Space above the garage is finished for additional storage. Low maintenance landscaping surrounds the spectacular pool accented in blue glass tile with color tuned water jets, waterfall, and hot tub. A misting deck overlooks the pool. A large side yard is perfect for pets. Outdoor living with gas grill, stone countertops, fireplace, cedar mantle, TV and motorized insect screens. Utility room with granite counter, sink and space for a second refrigerator. HVACs with air scrubbers, dual tankless hot water heaters, security cameras, Racchio sprinkler control, an oversized upstairs patio with screens and so much more. The home faces East and is 2 doors from Phillips Creek Ranch pool and activity center, 500' from Nichols Elementary and 1 mile from Reedy HS. This smart home is fully wired and needs nothing. It is exceptionally well maintained and ready.
Zillow last checked: 8 hours ago
Listing updated: July 08, 2025 at 12:11pm
Listed by:
Tim Cox 0396239,
DRAGON REALTY SERVICES 214-334-1000
Bought with:
Katherine Meyers
Coldwell Banker Realty Plano
Source: NTREIS,MLS#: 20828074
Facts & features
Interior
Bedrooms & bathrooms
- Bedrooms: 5
- Bathrooms: 6
- Full bathrooms: 5
- 1/2 bathrooms: 1
Primary bedroom
- Features: Closet Cabinetry, Ceiling Fan(s), Dual Sinks, Double Vanity, En Suite Bathroom, Sitting Area in Primary, Separate Shower, Walk-In Closet(s)
- Level: First
- Dimensions: 15 x 20
Bedroom
- Features: Closet Cabinetry, Ceiling Fan(s), Walk-In Closet(s)
- Level: First
- Dimensions: 11 x 14
Bedroom
- Features: Ceiling Fan(s), Walk-In Closet(s)
- Level: Second
- Dimensions: 11 x 14
Bedroom
- Features: Ceiling Fan(s), Walk-In Closet(s)
- Level: Second
- Dimensions: 15 x 11
Bedroom
- Features: En Suite Bathroom, Walk-In Closet(s)
- Level: Second
- Dimensions: 0 x 0
Primary bathroom
- Features: Built-in Features, Closet Cabinetry, Dual Sinks, Garden Tub/Roman Tub, Multiple Shower Heads, Stone Counters, Sitting Area in Primary, Separate Shower
- Level: First
- Dimensions: 15 x 15
Breakfast room nook
- Features: Built-in Features
- Level: First
- Dimensions: 14 x 10
Dining room
- Level: First
- Dimensions: 15 x 12
Other
- Features: Built-in Features, Separate Shower
- Level: First
- Dimensions: 9 x 5
Other
- Features: Built-in Features
- Level: Second
- Dimensions: 7 x 5
Other
- Features: Built-in Features
- Level: Second
- Dimensions: 7 x 7
Other
- Features: Built-in Features
- Level: Second
- Dimensions: 8 x 5
Half bath
- Features: Granite Counters
- Level: First
- Dimensions: 5 x 5
Kitchen
- Features: Built-in Features, Kitchen Island, Pantry, Stone Counters, Walk-In Pantry
- Level: First
- Dimensions: 20 x 18
Laundry
- Features: Built-in Features, Stone Counters, Utility Sink
- Level: First
- Dimensions: 11 x 9
Library
- Level: First
- Dimensions: 16 x 12
Living room
- Features: Ceiling Fan(s), Fireplace
- Level: First
- Dimensions: 22 x 22
Living room
- Features: Ceiling Fan(s)
- Level: Second
- Dimensions: 44 x 20
Media room
- Features: Built-in Features
- Level: Second
- Dimensions: 25 x 14
Mud room
- Features: Built-in Features
- Level: First
- Dimensions: 7 x 8
Other
- Features: Built-in Features
- Level: First
- Dimensions: 5 x 5
Heating
- Central, Fireplace(s), Heat Pump, Natural Gas
Cooling
- Central Air, Ceiling Fan(s), Electric
Appliances
- Included: Some Gas Appliances, Built-In Gas Range, Built-In Refrigerator, Convection Oven, Double Oven, Dishwasher, Electric Oven, Gas Cooktop, Disposal, Ice Maker, Microwave, Plumbed For Gas, Refrigerator, Tankless Water Heater, Vented Exhaust Fan
- Laundry: Laundry in Utility Room
Features
- Built-in Features, Chandelier, Cathedral Ceiling(s), Decorative/Designer Lighting Fixtures, Double Vanity, Granite Counters, High Speed Internet, In-Law Floorplan, Kitchen Island, Open Floorplan, Pantry, Paneling/Wainscoting, Smart Home, Vaulted Ceiling(s), Wired for Data, Natural Woodwork, Walk-In Closet(s), Wired for Sound
- Flooring: Carpet, Combination, Ceramic Tile, Wood
- Windows: Shutters, Window Coverings
- Has basement: No
- Number of fireplaces: 2
- Fireplace features: Family Room, Glass Doors, Gas Log, Living Room, Masonry, Outside
Interior area
- Total interior livable area: 4,905 sqft
Property
Parking
- Total spaces: 3
- Parking features: Additional Parking, Door-Multi, Direct Access, Driveway, Epoxy Flooring, Garage Faces Front, Garage, Garage Door Opener, Inside Entrance, Kitchen Level
- Attached garage spaces: 3
- Has uncovered spaces: Yes
Features
- Levels: Two
- Stories: 2
- Patio & porch: Rear Porch, Screened, See Remarks, Terrace, Covered
- Exterior features: Dog Run, Gas Grill, Lighting, Outdoor Kitchen, Outdoor Living Area, Private Yard, Rain Gutters
- Has private pool: Yes
- Pool features: Fenced, In Ground, Outdoor Pool, Other, Pool, Private, Pool/Spa Combo, Waterfall, Water Feature, Community
- Has spa: Yes
- Spa features: Hot Tub
- Fencing: Wood
Lot
- Size: 9,757 sqft
- Features: No Backyard Grass, Subdivision, Sprinkler System, Few Trees
Details
- Additional structures: None
- Parcel number: R566557
- Other equipment: Air Purifier, Home Theater, Irrigation Equipment, List Available, TV Antenna
Construction
Type & style
- Home type: SingleFamily
- Architectural style: French Provincial,Detached
- Property subtype: Single Family Residence
Materials
- Brick, Frame, Other, Stone Veneer, Wood Siding
- Foundation: Slab
- Roof: Composition
Condition
- Year built: 2014
Utilities & green energy
- Sewer: Public Sewer
- Water: Public
- Utilities for property: Electricity Available, Natural Gas Available, Sewer Available, Separate Meters, Underground Utilities, Water Available
Community & neighborhood
Security
- Security features: Security System Owned, Security System, Fire Alarm, Other, Smoke Detector(s), Security Lights
Community
- Community features: Pool, Trails/Paths, Curbs, Sidewalks
Location
- Region: Frisco
- Subdivision: Phillips Creek Ranch Ph 3
HOA & financial
HOA
- Has HOA: Yes
- HOA fee: $202 monthly
- Amenities included: Maintenance Front Yard
- Services included: Association Management, Maintenance Grounds
- Association name: Insight Association Management
- Association phone: 214-494-6002
Other
Other facts
- Listing terms: Cash,Conventional,See Agent
Price history
| Date | Event | Price |
|---|---|---|
| 6/27/2025 | Sold | -- |
Source: NTREIS #20828074 Report a problem | ||
| 6/18/2025 | Pending sale | $1,565,000$319/sqft |
Source: NTREIS #20828074 Report a problem | ||
| 5/30/2025 | Contingent | $1,565,000$319/sqft |
Source: NTREIS #20828074 Report a problem | ||
| 5/29/2025 | Price change | $1,565,000-1.6%$319/sqft |
Source: NTREIS #20828074 Report a problem | ||
| 4/27/2025 | Price change | $1,590,000-3.6%$324/sqft |
Source: NTREIS #20828074 Report a problem | ||
Public tax history
Tax history is unavailable.
Neighborhood: Phillips Creek Ranch
Nearby schools
GreatSchools rating
- 10/10Nichols Elementary SchoolGrades: K-5Distance: 0.2 mi
- 10/10Pioneer Heritage Middle SchoolGrades: 6-8Distance: 0.4 mi
- 9/10Reedy High SchoolGrades: 9-12Distance: 0.7 mi
Schools provided by the listing agent
- Elementary: Nichols
- Middle: Pioneer
- High: Reedy
- District: Frisco ISD
Source: NTREIS. This data may not be complete. We recommend contacting the local school district to confirm school assignments for this home.
Get a cash offer in 3 minutes
Find out how much your home could sell for in as little as 3 minutes with a no-obligation cash offer.
Estimated market value$1,486,700
Get a cash offer in 3 minutes
Find out how much your home could sell for in as little as 3 minutes with a no-obligation cash offer.
Estimated market value
$1,486,700

