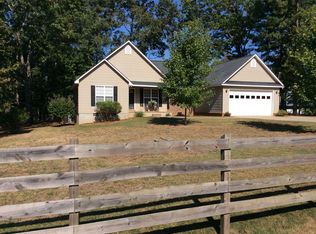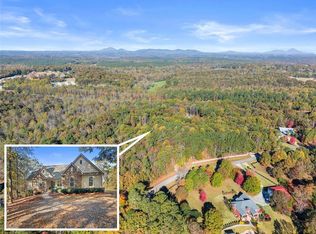Closed
$510,000
7283 Sloan Stephens Rd, Alto, GA 30510
3beds
1,628sqft
Single Family Residence
Built in 2003
5.45 Acres Lot
$489,200 Zestimate®
$313/sqft
$1,876 Estimated rent
Home value
$489,200
$445,000 - $538,000
$1,876/mo
Zestimate® history
Loading...
Owner options
Explore your selling options
What's special
Welcome to your private slice of the countryside! Situated on 5.45 +/-acres in beautiful Hall County, this 3-bedroom, 3-bathroom home offers the perfect blend of comfort, space, and charm. Inside, you'll find hardwood floors that add warmth and character throughout the main living areas. The layout features three spacious bedrooms and three full bathrooms, offering flexibility for family or guests. Step outside to enjoy the oversized back deck-ideal for entertaining or simply soaking in the views. Downstairs, a partially finished basement opens to a cozy screened-in porch, providing a quiet spot to relax and enjoy the surrounding nature. Need room for hobbies, storage, or animals? The 40x60 barn offers endless potential and plenty of space to make it your own.Whether you're looking for a peaceful retreat or a place to spread out and grow, this property has something for everyone. Come see the possibilities today!
Zillow last checked: 8 hours ago
Listing updated: May 16, 2025 at 11:22am
Listed by:
Daniel Hardigree 706-247-5985,
Keller Williams Realty Atl. Partners
Bought with:
Amber Moran, 419319
Keller Williams Realty Atl. Partners
Source: GAMLS,MLS#: 10499816
Facts & features
Interior
Bedrooms & bathrooms
- Bedrooms: 3
- Bathrooms: 3
- Full bathrooms: 3
- Main level bathrooms: 2
- Main level bedrooms: 3
Heating
- Central
Cooling
- Central Air
Appliances
- Included: Microwave, Oven, Refrigerator, Stainless Steel Appliance(s)
- Laundry: Laundry Closet
Features
- High Ceilings, Master On Main Level, Soaking Tub
- Flooring: Hardwood
- Basement: Partial
- Number of fireplaces: 1
Interior area
- Total structure area: 1,628
- Total interior livable area: 1,628 sqft
- Finished area above ground: 1,435
- Finished area below ground: 193
Property
Parking
- Parking features: Garage
- Has garage: Yes
Features
- Levels: One
- Stories: 1
- Patio & porch: Deck, Porch, Screened
Lot
- Size: 5.45 Acres
- Features: Private, Sloped
- Residential vegetation: Wooded
Details
- Additional structures: Barn(s)
- Parcel number: 09022 000031
Construction
Type & style
- Home type: SingleFamily
- Architectural style: Craftsman
- Property subtype: Single Family Residence
Materials
- Vinyl Siding
- Roof: Composition
Condition
- Resale
- New construction: No
- Year built: 2003
Utilities & green energy
- Sewer: Septic Tank
- Water: Well
- Utilities for property: Other
Community & neighborhood
Community
- Community features: None
Location
- Region: Alto
- Subdivision: None
Other
Other facts
- Listing agreement: Exclusive Right To Sell
Price history
| Date | Event | Price |
|---|---|---|
| 5/16/2025 | Sold | $510,000+2.2%$313/sqft |
Source: | ||
| 4/17/2025 | Pending sale | $499,000$307/sqft |
Source: | ||
| 4/14/2025 | Listed for sale | $499,000+319.3%$307/sqft |
Source: | ||
| 4/9/2012 | Sold | $119,000-0.8%$73/sqft |
Source: Public Record Report a problem | ||
| 1/24/2012 | Listed for sale | $119,900-0.8%$74/sqft |
Source: foreclosure.com Report a problem | ||
Public tax history
| Year | Property taxes | Tax assessment |
|---|---|---|
| 2024 | $4,367 +18.8% | $180,240 +23.5% |
| 2023 | $3,675 +6.9% | $145,920 +11.6% |
| 2022 | $3,438 +8.5% | $130,760 +15.2% |
Find assessor info on the county website
Neighborhood: 30510
Nearby schools
GreatSchools rating
- 7/10Lula Elementary SchoolGrades: PK-5Distance: 3.1 mi
- 5/10East Hall Middle SchoolGrades: 6-8Distance: 10.4 mi
- 5/10East Hall High SchoolGrades: 9-12Distance: 8.9 mi
Schools provided by the listing agent
- Elementary: Lula
- Middle: East Hall
- High: East Hall
Source: GAMLS. This data may not be complete. We recommend contacting the local school district to confirm school assignments for this home.
Get a cash offer in 3 minutes
Find out how much your home could sell for in as little as 3 minutes with a no-obligation cash offer.
Estimated market value$489,200
Get a cash offer in 3 minutes
Find out how much your home could sell for in as little as 3 minutes with a no-obligation cash offer.
Estimated market value
$489,200

