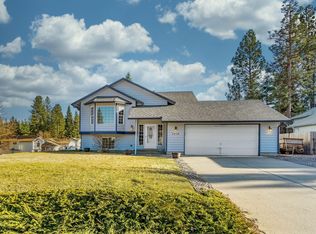Closed
Price Unknown
7283 W Crenshaw St, Rathdrum, ID 83858
3beds
2baths
1,198sqft
Single Family Residence
Built in 1992
10,454.4 Square Feet Lot
$411,300 Zestimate®
$--/sqft
$2,120 Estimated rent
Home value
$411,300
$378,000 - $448,000
$2,120/mo
Zestimate® history
Loading...
Owner options
Explore your selling options
What's special
Charming 3 Bed/2 Bath home on large lot w/room to park boat, camper &/or trailer, in desirable & well established Rathdrum neighborhood. Recent improvements include; 2019 hot water heater w/expansion tank, 2021 full tear-off new roof, new gas furnace & AC unit as well as new garage door in 2022. Well laid out single-story floor plan & wood burning stove makes this home feel spacious & comfortable. Private patio & fully fenced mature back yard offers great space for relaxing & entertaining without the view of rear neighbors. No HOA, Centrally located & close to Lakeland elementary, middle & high schools, as well as town, parks & all amenities. Welcome to Rathdrum!
Zillow last checked: 8 hours ago
Listing updated: October 01, 2025 at 10:19am
Listed by:
Cindy Knowles 208-661-8296,
CENTURY 21 Beutler & Associates
Bought with:
Kyra Beamis, SP46491
Keller Williams Realty Coeur d'Alene
Kevin Pickford, SP32407
Keller Williams Realty Coeur d'Alene
Source: Coeur d'Alene MLS,MLS#: 25-8287
Facts & features
Interior
Bedrooms & bathrooms
- Bedrooms: 3
- Bathrooms: 2
- Main level bathrooms: 2
- Main level bedrooms: 3
Heating
- Natural Gas, Wood Stove, Forced Air, Furnace
Appliances
- Included: Electric Water Heater, Washer, Disposal, Dishwasher
- Laundry: Washer Hookup
Features
- Fireplace, High Speed Internet
- Flooring: Laminate, Vinyl, Carpet
- Has basement: No
- Has fireplace: Yes
- Fireplace features: Wood Burning Stove
- Common walls with other units/homes: No Common Walls
Interior area
- Total structure area: 1,198
- Total interior livable area: 1,198 sqft
Property
Parking
- Parking features: Garage - Attached
- Has attached garage: Yes
Features
- Exterior features: Fire Pit, Lighting, See Remarks, Lawn
- Has view: Yes
- View description: Mountain(s), Neighborhood
Lot
- Size: 10,454 sqft
- Features: Level, Southern Exposure
Details
- Additional structures: Shed(s)
- Additional parcels included: 179951
- Parcel number: R76510010150
- Zoning: Res R-2
Construction
Type & style
- Home type: SingleFamily
- Property subtype: Single Family Residence
Materials
- Cedar, Lap Siding, T1-11, Frame
- Foundation: Concrete Perimeter
- Roof: Composition
Condition
- Year built: 1992
Utilities & green energy
- Sewer: Public Sewer
- Water: Public
- Utilities for property: Cable Available
Community & neighborhood
Location
- Region: Rathdrum
- Subdivision: Sunrise Park
Other
Other facts
- Road surface type: Paved
Price history
| Date | Event | Price |
|---|---|---|
| 10/1/2025 | Sold | -- |
Source: | ||
| 9/4/2025 | Pending sale | $409,500$342/sqft |
Source: | ||
| 8/25/2025 | Price change | $409,500-2.3%$342/sqft |
Source: | ||
| 8/10/2025 | Listed for sale | $419,000$350/sqft |
Source: | ||
Public tax history
| Year | Property taxes | Tax assessment |
|---|---|---|
| 2025 | -- | $231,720 +5.7% |
| 2024 | $1,244 -5.6% | $219,300 -17% |
| 2023 | $1,318 -19.5% | $264,247 |
Find assessor info on the county website
Neighborhood: 83858
Nearby schools
GreatSchools rating
- 7/10John Brown Elementary SchoolGrades: PK-5Distance: 0.5 mi
- 5/10Lakeland Middle SchoolGrades: 6-8Distance: 0.4 mi
- 9/10Lakeland Senior High SchoolGrades: 9-12Distance: 1.3 mi
Sell for more on Zillow
Get a Zillow Showcase℠ listing at no additional cost and you could sell for .
$411,300
2% more+$8,226
With Zillow Showcase(estimated)$419,526
