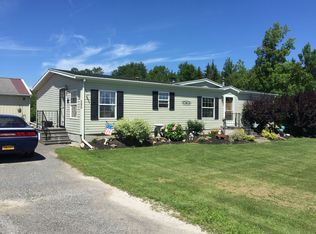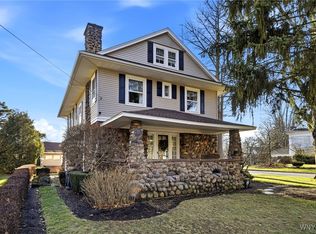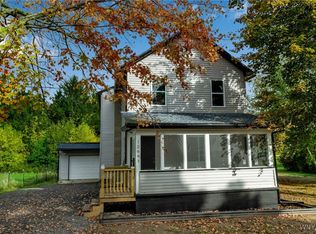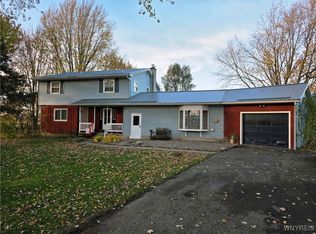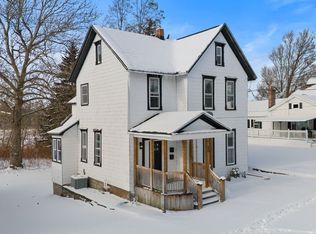This early 20th-century home has stunning woodwork and numerous modern updates, seamlessly blending classic charm with contemporary convenience. Set on an expansive 11 acres, the property offers ample opportunities for a variety of outdoor activities. The spacious garage is well-equipped to accommodate nearly any project you envision. Additionally, a hot tub is included with the sale, providing a perfect retreat for relaxation. For outdoor enthusiasts, the property is conveniently located just minutes from state and federal public lands, offering endless recreational possibilities. Don’t miss your chance to own this remarkable home and its surrounding land!
Please note that the seller will require time to secure suitable housing prior to closing.
Active
$350,000
7284 Alleghany Rd, Basom, NY 14013
4beds
1,848sqft
Single Family Residence
Built in 1900
11.1 Acres Lot
$-- Zestimate®
$189/sqft
$-- HOA
What's special
Numerous modern updatesStunning woodworkHot tubSpacious garage
- 160 days |
- 1,425 |
- 70 |
Zillow last checked: 8 hours ago
Listing updated: October 10, 2025 at 02:00pm
Listing by:
Berkshire Hathaway Homeservices Zambito Realtors 585-798-9898,
Joseph Frentz 716-328-7102
Source: NYSAMLSs,MLS#: B1626937 Originating MLS: Buffalo
Originating MLS: Buffalo
Tour with a local agent
Facts & features
Interior
Bedrooms & bathrooms
- Bedrooms: 4
- Bathrooms: 2
- Full bathrooms: 2
- Main level bathrooms: 1
Bedroom 1
- Level: Second
- Dimensions: 10.00 x 11.00
Bedroom 2
- Level: Second
- Dimensions: 11.00 x 10.00
Bedroom 3
- Level: Second
- Dimensions: 9.00 x 11.00
Bedroom 4
- Level: Second
- Dimensions: 11.00 x 11.00
Dining room
- Level: First
- Dimensions: 10.00 x 15.00
Family room
- Level: First
- Dimensions: 11.00 x 13.00
Kitchen
- Level: First
- Dimensions: 11.00 x 16.00
Living room
- Level: First
- Dimensions: 15.00 x 12.00
Heating
- Other, See Remarks, Radiant
Appliances
- Included: Dryer, Dishwasher, Freezer, Gas Oven, Gas Range, Microwave, Propane Water Heater, Refrigerator, Washer
- Laundry: Main Level
Features
- Separate/Formal Dining Room, Separate/Formal Living Room
- Flooring: Hardwood, Laminate, Varies, Vinyl
- Basement: Full
- Number of fireplaces: 1
Interior area
- Total structure area: 1,848
- Total interior livable area: 1,848 sqft
Property
Parking
- Total spaces: 4
- Parking features: Detached, Garage, Heated Garage, Garage Door Opener
- Garage spaces: 4
Features
- Levels: Two
- Stories: 2
- Exterior features: Enclosed Porch, Gravel Driveway, Hot Tub/Spa, Porch, Propane Tank - Leased
- Has spa: Yes
Lot
- Size: 11.1 Acres
- Dimensions: 276 x 1598
- Features: Rectangular, Rectangular Lot, Wooded
Details
- Additional structures: Shed(s), Storage
- Parcel number: 1820000140000001043011
- Special conditions: Standard
- Other equipment: Satellite Dish
Construction
Type & style
- Home type: SingleFamily
- Architectural style: Two Story
- Property subtype: Single Family Residence
Materials
- Attic/Crawl Hatchway(s) Insulated, Frame, Vinyl Siding
- Foundation: Stone
- Roof: Asphalt
Condition
- Resale
- Year built: 1900
Utilities & green energy
- Sewer: Septic Tank
- Water: Connected, Public
- Utilities for property: Cable Available, Electricity Available, Electricity Connected, High Speed Internet Available, Water Connected
Community & HOA
Location
- Region: Basom
Financial & listing details
- Price per square foot: $189/sqft
- Tax assessed value: $179,000
- Annual tax amount: $4,948
- Date on market: 8/5/2025
- Cumulative days on market: 50 days
- Listing terms: Cash,Conventional,FHA,Rehab Financing,USDA Loan,VA Loan
Estimated market value
Not available
Estimated sales range
Not available
Not available
Price history
Price history
| Date | Event | Price |
|---|---|---|
| 8/6/2025 | Listed for sale | $350,000+293.3%$189/sqft |
Source: | ||
| 11/12/1998 | Sold | $89,000$48/sqft |
Source: Public Record Report a problem | ||
Public tax history
Public tax history
| Year | Property taxes | Tax assessment |
|---|---|---|
| 2024 | -- | $179,000 +2.3% |
| 2023 | -- | $175,000 +29.9% |
| 2022 | -- | $134,700 |
Find assessor info on the county website
BuyAbility℠ payment
Estimated monthly payment
Boost your down payment with 6% savings match
Earn up to a 6% match & get a competitive APY with a *. Zillow has partnered with to help get you home faster.
Learn more*Terms apply. Match provided by Foyer. Account offered by Pacific West Bank, Member FDIC.Climate risks
Neighborhood: 14013
Nearby schools
GreatSchools rating
- 5/10Oakfield Alabama Elementary SchoolGrades: PK-5Distance: 6 mi
- 5/10Oakfield Alabama Middle School High SchoolGrades: 6-12Distance: 6 mi
Schools provided by the listing agent
- District: Oakfield-Alabama
Source: NYSAMLSs. This data may not be complete. We recommend contacting the local school district to confirm school assignments for this home.
- Loading
- Loading
