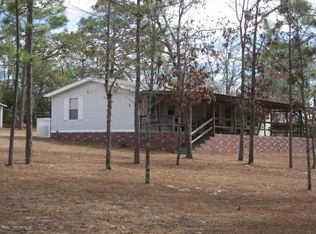Endless possibilities with this 5 bedroom, 3 bath home. Open floor plan, large updated kitchen, Granite counter tops. The kitchen also has an eat in area, perfect for breakfast or lunch. One of the bedrooms could easily serve as a home office. You will find wood floors in most of the home, carpet in three bedrooms. There is an attached 2 car garage, as well as a large detached garage with three garage doors. The detached garage would make a great Mancave, and has electric and water. For all the mechanics or car enthusiast, there is a lift. There is also a large Barn on the property ready for all your yard equipment. You will find all of this on 7 acres of cleared land. Located directly off a paved road. Bring your horses. Make your appointment today.
This property is off market, which means it's not currently listed for sale or rent on Zillow. This may be different from what's available on other websites or public sources.
