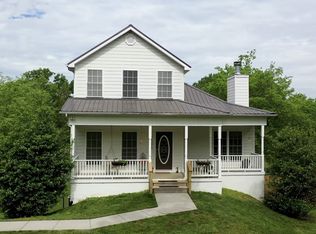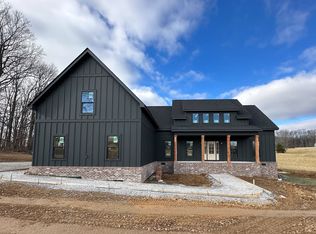Closed
$710,000
7285 N Milton Rd, Milton, TN 37118
3beds
3,527sqft
Single Family Residence, Residential
Built in 2003
5.25 Acres Lot
$-- Zestimate®
$201/sqft
$3,345 Estimated rent
Home value
Not available
Estimated sales range
Not available
$3,345/mo
Zestimate® history
Loading...
Owner options
Explore your selling options
What's special
True southern living awaits you just beyond the city limits. This home is nestled on 5.25 acres in the quaint town of Milton, Tn. It has been custom designed and lovingly maintained by the original owners. It offers sweeping views and breathtaking sunsets, both to be enjoyed from the screened back porch or the sunroom. The natural light created by the many windows makes this home bright and airy. The flow is easy with the majority of the living space located on the main floor. Three bedrooms, oversized living area with fireplace, kitchen and dining room all on the main level! Upstairs offers a spacious bonus room, complete with a wet bar and refrigerator. It is the perfect spot for gathering friends to watch the big game or to snuggle up for movie night. Need more space? 1200 square feet of expandable space is available! Outside, there is a 24 x 24 metal building with epoxy floors. The outdoor kitchen is west facing so you can enjoy the brilliant sunsets while you barbecue.
Zillow last checked: 8 hours ago
Listing updated: December 28, 2024 at 05:24am
Listing Provided by:
Lea Anne Bedsole 615-904-4887,
Compass
Bought with:
Olivia Jordan Thompson, 327215
Reliant Realty ERA Powered
Nonmls
Realtracs, Inc.
Source: RealTracs MLS as distributed by MLS GRID,MLS#: 2752314
Facts & features
Interior
Bedrooms & bathrooms
- Bedrooms: 3
- Bathrooms: 3
- Full bathrooms: 3
- Main level bedrooms: 3
Bedroom 1
- Features: Walk-In Closet(s)
- Level: Walk-In Closet(s)
- Area: 400 Square Feet
- Dimensions: 16x25
Bedroom 2
- Features: Bath
- Level: Bath
- Area: 182 Square Feet
- Dimensions: 13x14
Bedroom 3
- Features: Bath
- Level: Bath
- Area: 210 Square Feet
- Dimensions: 14x15
Bonus room
- Features: Second Floor
- Level: Second Floor
- Area: 560 Square Feet
- Dimensions: 20x28
Kitchen
- Features: Eat-in Kitchen
- Level: Eat-in Kitchen
- Area: 288 Square Feet
- Dimensions: 12x24
Living room
- Area: 360 Square Feet
- Dimensions: 18x20
Heating
- Central, Natural Gas
Cooling
- Ceiling Fan(s), Central Air, Electric
Appliances
- Included: Dryer, Microwave, Refrigerator, Stainless Steel Appliance(s), Washer, Electric Oven, Electric Range
- Laundry: Electric Dryer Hookup, Washer Hookup
Features
- Ceiling Fan(s), Extra Closets, Pantry, Storage, Walk-In Closet(s), Primary Bedroom Main Floor
- Flooring: Carpet, Wood, Tile
- Basement: Crawl Space
- Has fireplace: No
Interior area
- Total structure area: 3,527
- Total interior livable area: 3,527 sqft
- Finished area above ground: 3,527
Property
Parking
- Total spaces: 8
- Parking features: Garage Faces Side, Asphalt, Concrete, Driveway
- Garage spaces: 2
- Uncovered spaces: 6
Features
- Levels: Two
- Stories: 2
- Patio & porch: Patio, Covered, Porch, Screened
- Fencing: Split Rail
Lot
- Size: 5.25 Acres
- Features: Level, Private
Details
- Parcel number: 042 03201 R0024743
- Special conditions: Standard
Construction
Type & style
- Home type: SingleFamily
- Property subtype: Single Family Residence, Residential
Materials
- Brick
- Roof: Metal
Condition
- New construction: No
- Year built: 2003
Utilities & green energy
- Sewer: Septic Tank
- Water: Public
- Utilities for property: Electricity Available, Water Available
Community & neighborhood
Location
- Region: Milton
Price history
| Date | Event | Price |
|---|---|---|
| 12/27/2024 | Sold | $710,000-2.1%$201/sqft |
Source: | ||
| 12/27/2024 | Pending sale | $725,000$206/sqft |
Source: | ||
| 11/30/2024 | Contingent | $725,000$206/sqft |
Source: | ||
| 11/14/2024 | Price change | $725,000-3.3%$206/sqft |
Source: | ||
| 10/25/2024 | Listed for sale | $750,000-4.5%$213/sqft |
Source: | ||
Public tax history
| Year | Property taxes | Tax assessment |
|---|---|---|
| 2018 | $1,860 -1.4% | $88,575 +25.8% |
| 2017 | $1,887 | $70,400 |
| 2016 | $1,887 | $70,400 |
Find assessor info on the county website
Neighborhood: 37118
Nearby schools
GreatSchools rating
- 9/10Lascassas Elementary SchoolGrades: PK-5Distance: 5.6 mi
- 7/10Oakland Middle SchoolGrades: 6-8Distance: 10.2 mi
- 8/10Oakland High SchoolGrades: 9-12Distance: 10.3 mi
Schools provided by the listing agent
- Elementary: Lascassas Elementary
- Middle: Oakland Middle School
- High: Oakland High School
Source: RealTracs MLS as distributed by MLS GRID. This data may not be complete. We recommend contacting the local school district to confirm school assignments for this home.

Get pre-qualified for a loan
At Zillow Home Loans, we can pre-qualify you in as little as 5 minutes with no impact to your credit score.An equal housing lender. NMLS #10287.

