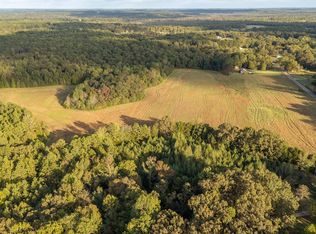Sold for $157,500 on 05/06/25
$157,500
7285 Pea Vine Rd, Middleton, TN 38052
3beds
1,370sqft
Single Family Residence
Built in 1978
8.58 Acres Lot
$157,100 Zestimate®
$115/sqft
$1,259 Estimated rent
Home value
$157,100
Estimated sales range
Not available
$1,259/mo
Zestimate® history
Loading...
Owner options
Explore your selling options
What's special
Nestled in the serene landscapes of Middleton, Tennessee, this charming property offers a perfect blend of rural tranquility and modern convenience. Set on a generous plot of land, this home is ideal for those seeking a peaceful retreat away from the hustle and bustle of city life. The property boasts a spacious yard, perfect for gardening enthusiasts or for creating your own outdoor oasis.Inside, you'll find a cozy and inviting atmosphere with ample natural light streaming through the windows, highlighting the warm tones of the interior. Enjoy the large family area featuring a wood burning fireplace. The layout is thoughtfully designed to maximize space and functionality, making it perfect for both relaxation and entertaining guests. Mobile home is included on the property. Nearby, you can explore the natural beauty of the area with attractions like the Hatchie National Wildlife Refuge, which offers excellent opportunities for hiking, bird watching, and enjoying the outdoors.
Zillow last checked: 8 hours ago
Listing updated: May 28, 2025 at 01:07pm
Listed by:
Joseph Cummings,
Epique Realty
Bought with:
NON-MLS NON-BOARD AGENT
NON-MLS OR NON-BOARD OFFICE
Source: MAAR,MLS#: 10194219
Facts & features
Interior
Bedrooms & bathrooms
- Bedrooms: 3
- Bathrooms: 2
- Full bathrooms: 2
Primary bedroom
- Features: Walk-In Closet(s)
- Level: Second
- Dimensions: 0 x 0
Bedroom 2
- Level: First
Bedroom 3
- Level: Second
Primary bathroom
- Features: Tile Floor, Full Bath
Dining room
- Dimensions: 0 x 0
Kitchen
- Features: Eat-in Kitchen, Washer/Dryer Connections
Living room
- Features: Separate Living Room, LR/DR Combination
- Dimensions: 0 x 0
Den
- Dimensions: 0 x 0
Heating
- Central
Cooling
- Central Air
Appliances
- Included: Cooktop
Features
- 1 or More BR Down, Primary Up, Full Bath Down
- Flooring: Part Carpet, Tile, Vinyl
- Basement: Full,Common Basement
- Has fireplace: Yes
- Fireplace features: Masonry, In Den/Great Room
Interior area
- Total interior livable area: 1,370 sqft
Property
Parking
- Parking features: Driveway/Pad, Workshop in Garage
- Has uncovered spaces: Yes
Features
- Stories: 2
- Patio & porch: Porch
- Pool features: None
Lot
- Size: 8.58 Acres
- Dimensions: 8.58
- Features: Some Trees
Details
- Parcel number: 153 003.03
- Other equipment: Satellite Dish
Construction
Type & style
- Home type: SingleFamily
- Architectural style: Traditional
- Property subtype: Single Family Residence
Materials
- Log
Condition
- New construction: No
- Year built: 1978
Utilities & green energy
- Sewer: Septic Tank
- Water: Well
Community & neighborhood
Location
- Region: Middleton
- Subdivision: Lacy
Price history
| Date | Event | Price |
|---|---|---|
| 5/6/2025 | Sold | $157,500-7.4%$115/sqft |
Source: | ||
| 4/24/2025 | Pending sale | $170,000$124/sqft |
Source: | ||
| 4/14/2025 | Listed for sale | $170,000+6.9%$124/sqft |
Source: | ||
| 1/16/2008 | Sold | $159,000+38.3%$116/sqft |
Source: Public Record Report a problem | ||
| 2/17/2006 | Sold | $115,000$84/sqft |
Source: Public Record Report a problem | ||
Public tax history
| Year | Property taxes | Tax assessment |
|---|---|---|
| 2024 | $733 0% | $40,500 |
| 2023 | $733 +0.5% | $40,500 +41.6% |
| 2022 | $729 | $28,600 |
Find assessor info on the county website
Neighborhood: 38052
Nearby schools
GreatSchools rating
- 5/10Middleton Elementary SchoolGrades: PK-6Distance: 3.1 mi
- 3/10Middleton High SchoolGrades: 7-12Distance: 3.6 mi

Get pre-qualified for a loan
At Zillow Home Loans, we can pre-qualify you in as little as 5 minutes with no impact to your credit score.An equal housing lender. NMLS #10287.
