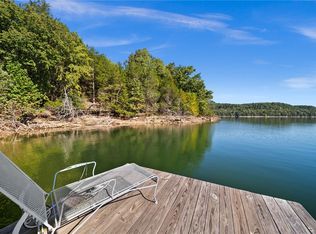Sold for $950,000
$950,000
7287 Angell Rd, Rogers, AR 72756
4beds
3,424sqft
Single Family Residence
Built in 1993
5.66 Acres Lot
$950,700 Zestimate®
$277/sqft
$4,335 Estimated rent
Home value
$950,700
$884,000 - $1.02M
$4,335/mo
Zestimate® history
Loading...
Owner options
Explore your selling options
What's special
Looking for a peaceful, secluded escape from reality? Embrace that daydream at Emerald Pointe! Situated on 5+ acres w/~900 feet of shoreline, the home & land offer distinctive character, uniqueness & a canvas to create your own haven. Hickory floors, large windows, beamed ceilings, detailed woodwork, cathedral ceilings, built-in shelving/cabinetry, Generac generator, are some of the special features! Large, eat-in kitchen w/wood stove & sitting area. Formal dining room. 2 living areas, library/study, plus neat crow's nest loft/office! Spacious basement apartment ideal for in-law suite or vacation rental (no STR restrictions-covenants attached). Footpath right out the door to a private, single-slip boat dock w/swim platform. Boat, fish, swim to your heart's content, in the clear/deep water of Big Clifty Creek--home to famed Hogscald & Penitentiary Hollow! This cabin makes hosting groups of guests easy. Tell them to bring toys, too...there's a Corps launch at the end of Angell Rd. One of a kind home & worth a visit!
Zillow last checked: 8 hours ago
Listing updated: May 08, 2025 at 07:35pm
Listed by:
Jessica Urbanick steve@beaverlakerealty.net,
Beaver Lake Realty
Bought with:
Carter Clark, EB00056350
Weichert REALTORS - The Griffin Company Springdale
Source: ArkansasOne MLS,MLS#: 1299820 Originating MLS: Northwest Arkansas Board of REALTORS MLS
Originating MLS: Northwest Arkansas Board of REALTORS MLS
Facts & features
Interior
Bedrooms & bathrooms
- Bedrooms: 4
- Bathrooms: 4
- Full bathrooms: 3
- 1/2 bathrooms: 1
Bedroom
- Level: Main
Bedroom
- Level: Basement
Bedroom
- Level: Second
Bedroom
- Level: Second
Primary bathroom
- Level: Main
Bathroom
- Level: Main
Bathroom
- Level: Basement
Other
- Level: Basement
Den
- Level: Third
Dining room
- Level: Main
Eat in kitchen
- Level: Main
Garage
- Level: Basement
Half bath
- Level: Second
Library
- Level: Second
Living room
- Level: Main
Other
- Level: Basement
Storage room
- Level: Basement
Workshop
- Level: Basement
Heating
- Central, Propane
Cooling
- Central Air, Electric
Appliances
- Included: Dishwasher, Electric Water Heater, Disposal, Microwave, Propane Range
- Laundry: Washer Hookup, Dryer Hookup
Features
- Built-in Features, Ceiling Fan(s), Cathedral Ceiling(s), Eat-in Kitchen, Pantry, Walk-In Closet(s), Wood Burning Stove, Window Treatments, Workshop
- Flooring: Ceramic Tile, Wood
- Windows: Blinds
- Basement: Finished,Partial,Walk-Out Access,Crawl Space
- Number of fireplaces: 2
- Fireplace features: Wood Burning, Wood BurningStove
Interior area
- Total structure area: 3,424
- Total interior livable area: 3,424 sqft
Property
Parking
- Total spaces: 3
- Parking features: Garage, Garage Door Opener
- Has garage: Yes
- Covered spaces: 3
Features
- Levels: Three Or More
- Stories: 3
- Patio & porch: Covered, Deck, Patio, Porch
- Exterior features: Gravel Driveway
- Fencing: None
- Has view: Yes
- View description: Lake
- Has water view: Yes
- Water view: Lake
- Waterfront features: Boat Dock/Slip, Lake Front
- Body of water: Beaver Lake
Lot
- Size: 5.66 Acres
- Features: Outside City Limits, Rural Lot, Steep Slope, Secluded, Sloped, Views, Wooded
Details
- Additional structures: Outbuilding
- Additional parcels included: 1512939000
- Parcel number: 1512940000
- Zoning description: Residential
- Special conditions: None
Construction
Type & style
- Home type: SingleFamily
- Architectural style: Cabin
- Property subtype: Single Family Residence
Materials
- Cedar
- Foundation: Block, Crawlspace, Slab
- Roof: Metal
Condition
- New construction: No
- Year built: 1993
Utilities & green energy
- Electric: Generator
- Sewer: Septic Tank
- Water: Rural, Well
- Utilities for property: Electricity Available, Propane, Septic Available, Water Available
Community & neighborhood
Security
- Security features: Smoke Detector(s)
Community
- Community features: Trails/Paths
Location
- Region: Rogers
- Subdivision: Big Clifty Shores Unit I Rurban
Other
Other facts
- Road surface type: Gravel
Price history
| Date | Event | Price |
|---|---|---|
| 5/8/2025 | Sold | $950,000-26.6%$277/sqft |
Source: | ||
| 3/1/2025 | Listed for sale | $1,295,000-19.1%$378/sqft |
Source: | ||
| 9/30/2024 | Listing removed | $1,600,700$467/sqft |
Source: | ||
| 7/2/2024 | Listed for sale | $1,600,700+7903.5%$467/sqft |
Source: | ||
| 11/5/2003 | Sold | $20,000$6/sqft |
Source: Agent Provided Report a problem | ||
Public tax history
| Year | Property taxes | Tax assessment |
|---|---|---|
| 2024 | $1,877 +18.1% | $46,600 |
| 2023 | $1,590 -3% | $46,600 |
| 2022 | $1,640 +1.2% | $46,600 |
Find assessor info on the county website
Neighborhood: 72756
Nearby schools
GreatSchools rating
- 8/10Garfield Elementary SchoolGrades: PK-5Distance: 10.3 mi
- 7/10Lingle Middle SchoolGrades: 6-8Distance: 15.6 mi
- 5/10Rogers Heritage High SchoolGrades: 9-12Distance: 15 mi
Schools provided by the listing agent
- District: Rogers
Source: ArkansasOne MLS. This data may not be complete. We recommend contacting the local school district to confirm school assignments for this home.
Get pre-qualified for a loan
At Zillow Home Loans, we can pre-qualify you in as little as 5 minutes with no impact to your credit score.An equal housing lender. NMLS #10287.
Sell for more on Zillow
Get a Zillow Showcase℠ listing at no additional cost and you could sell for .
$950,700
2% more+$19,014
With Zillow Showcase(estimated)$969,714
