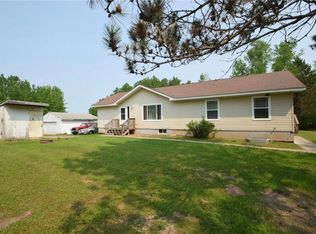Closed
$325,000
7288 Burnikel Rd, Siren, WI 54872
1beds
1,728sqft
Single Family Residence
Built in 2006
40 Acres Lot
$334,100 Zestimate®
$188/sqft
$1,188 Estimated rent
Home value
$334,100
Estimated sales range
Not available
$1,188/mo
Zestimate® history
Loading...
Owner options
Explore your selling options
What's special
This picturesque scenic country living home is on 40 acres of beautifully wooded land. While there is only one large master bedroom, on the main level there is additional sleeping space available in the lower level. There is much opportunity in finishing the lower level for an entertainment room or exercise room. It has a two car detached garage with a bunk area for your extra guests. The view on this land is breathtaking with the wildlife and for all you hunters to enjoy. The home has a porch with a wood burning stove. There are two extra sheds as a storage area. This home site is private and located less than a mile from Hwy 35, approximately 3 miles south of the village of Siren, which offers shopping, schools, and employment opportunities. Additionally, several area lakes within a 4 mile radius. Come and see your beautiful country living dream home.
Zillow last checked: 8 hours ago
Listing updated: October 25, 2025 at 04:01pm
Listed by:
Dianne Alexander 715-554-3706,
Property Executives Realty
Bought with:
Dianne Alexander
Property Executives Realty
Source: NorthstarMLS as distributed by MLS GRID,MLS#: 6763961
Facts & features
Interior
Bedrooms & bathrooms
- Bedrooms: 1
- Bathrooms: 1
- 3/4 bathrooms: 1
Bedroom 1
- Level: Main
- Area: 288 Square Feet
- Dimensions: 24 x 12
Bathroom
- Level: Main
- Area: 40 Square Feet
- Dimensions: 4 x 10
Informal dining room
- Level: Main
- Area: 144 Square Feet
- Dimensions: 12 x 12
Kitchen
- Level: Main
- Area: 120 Square Feet
- Dimensions: 12 x 10
Laundry
- Level: Main
- Area: 80 Square Feet
- Dimensions: 8 x 10
Living room
- Level: Main
- Area: 144 Square Feet
- Dimensions: 12 x 12
Porch
- Level: Main
- Area: 144 Square Feet
- Dimensions: 12 x 12
Other
- Level: Basement
- Area: 864 Square Feet
- Dimensions: 24 x 36
Heating
- Forced Air, Hot Water, Other, Wood Stove
Cooling
- Central Air
Appliances
- Included: Air-To-Air Exchanger, Dishwasher, Dryer, Electric Water Heater, Microwave, Range, Washer
Features
- Basement: Block,Full,Storage Space,Sump Pump,Unfinished
- Has fireplace: No
Interior area
- Total structure area: 1,728
- Total interior livable area: 1,728 sqft
- Finished area above ground: 864
- Finished area below ground: 0
Property
Parking
- Total spaces: 2
- Parking features: Detached, Gravel, Electric
- Garage spaces: 2
- Details: Garage Dimensions (30 x 36)
Accessibility
- Accessibility features: Other
Features
- Levels: One and One Half
- Stories: 1
- Patio & porch: Porch
Lot
- Size: 40 Acres
- Dimensions: 1320 x 1320
- Features: Many Trees
Details
- Additional structures: Storage Shed
- Foundation area: 864
- Parcel number: 070302381628301000011000
- Zoning description: Residential-Single Family
Construction
Type & style
- Home type: SingleFamily
- Property subtype: Single Family Residence
Materials
- Wood Siding
Condition
- Age of Property: 19
- New construction: No
- Year built: 2006
Utilities & green energy
- Electric: Circuit Breakers, Power Company: Polk-Burnett Electric Cooperative
- Gas: Electric, Wood
- Sewer: Mound Septic, Septic System Compliant - Yes
- Water: Drilled, Well
Community & neighborhood
Location
- Region: Siren
HOA & financial
HOA
- Has HOA: No
Price history
| Date | Event | Price |
|---|---|---|
| 10/24/2025 | Sold | $325,000-19.8%$188/sqft |
Source: | ||
| 10/17/2025 | Pending sale | $405,000$234/sqft |
Source: | ||
| 8/31/2025 | Price change | $405,000-11%$234/sqft |
Source: | ||
| 8/11/2025 | Price change | $455,000-8.1%$263/sqft |
Source: | ||
| 7/30/2025 | Listed for sale | $495,000$286/sqft |
Source: | ||
Public tax history
| Year | Property taxes | Tax assessment |
|---|---|---|
| 2024 | $2,841 +15.8% | $247,500 |
| 2023 | $2,453 -19.8% | $247,500 +42.9% |
| 2022 | $3,061 -7.3% | $173,200 |
Find assessor info on the county website
Neighborhood: 54872
Nearby schools
GreatSchools rating
- 3/10Siren Elementary SchoolGrades: PK-5Distance: 2.9 mi
- 4/10Siren High SchoolGrades: 6-12Distance: 2.9 mi
Get pre-qualified for a loan
At Zillow Home Loans, we can pre-qualify you in as little as 5 minutes with no impact to your credit score.An equal housing lender. NMLS #10287.
