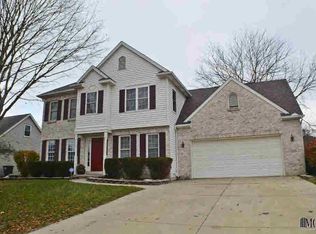LARGE 2-STORY HOME IN BEDFORD TOWNSHIP; WRAP AROUND PORCH; CATHEDRAL ENTRY WITH WOOD FLOORING; FORMAL LIVING ROOM; LARGE GOURMET EAT-IN KITCHEN WITH LOADS OF CUPBOARDS; FAMILY ROOM WITH FIREPLACE; 1ST FLOOR LAUNDRY & ADDITIONAL BACK STAIRCASE; SECOND STORY, 4 BEDROOMS, INCLUDING MASTER SUITE WITH WALK-IN CLOSET, SEPARATE GARDEN TUB & SHOWER; GORGEOUS FINISHED BASEMENT OFFERS ADDITIONAL LIVING SPACE WITH FIREPLACE & WET BAR, FULL BATH & STORAGE AREA.
This property is off market, which means it's not currently listed for sale or rent on Zillow. This may be different from what's available on other websites or public sources.
