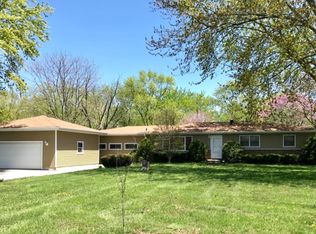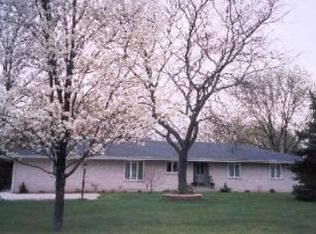Beautiful 2.24 Acres in Un-incorp Liberty twp, Valpo Mailing, Duneland schools Spacious 4 bed 3 bath Ranch home on finished walk-out dry basement. Main floor laundry and all wood or wood laminate flooring.There is a large 1 bed 1 bath attached apartment for in-laws or young adults, which has new flooring, own ldy, new vanity, appliances, ductless AC & separate entrance. The house needs some updating but sellers installed many New items as follows: Roof, siding, ceiling fans, LED lights, smart switches, Nest, reverse osmosis, water heater, well tank, 2 sump pumps, Cat 6 ethernet, Septic system w/ field, dosing tank, line sleeved so can be driven over for future polebarn & extra driveway on South side, front door to be installed Feb by Home Depot, widened timber lined driveway w/ 30 ton stone. Detached garage has added electric, 50 amp circuit for electric car charging,15 circuit & 30 amp RV hook-up. Low taxes only $1600 a year, Just what you were looking for? Make it yours today!
This property is off market, which means it's not currently listed for sale or rent on Zillow. This may be different from what's available on other websites or public sources.


