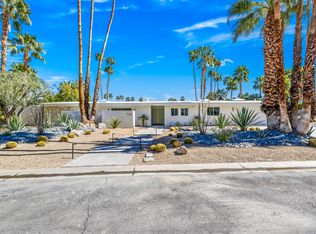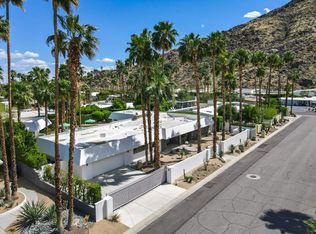Sold for $3,495,000
Listing Provided by:
TTK Represents DRE #01327863 760-904-5234,
Compass
Bought with: The Agency
$3,495,000
729 N High Rd, Palm Springs, CA 92262
4beds
2,541sqft
Single Family Residence
Built in 1958
0.39 Acres Lot
$3,424,600 Zestimate®
$1,375/sqft
$6,915 Estimated rent
Home value
$3,424,600
$3.08M - $3.80M
$6,915/mo
Zestimate® history
Loading...
Owner options
Explore your selling options
What's special
Welcome to the epitome of style and gracious living at one of the best lots in Vista Las Palmas, Palm Springs' most iconic mid-century neighborhood. In this new and more comfortable representation of mid-century, the interiors feature a warmer, softer, and organic modern aesthetic that marries perfectly with the sleek, simple architecture. Designed by Charles Du Bois, this home exemplifies mid-century architecture with an angular butterfly roof and clerestory windows while connecting seamlessly with the outdoors which, in this case, boasts some of the most amazing views and largest spaces in the neighborhood. This comfortable home offers beautiful wood finish work and soft, creamy beige tile that carries the neutral tones throughout the house. A sizable den off the main great room offers tranquility, with its sandblasted ceiling creating an even warmer place to relax, complete with a second fireplace. This is the ultimate in Vista Las Palmas. The open floor plan, four bedrooms plus den, dual-pane windows, two-car garage, and brand new HVAC systems are just part of the highlights of this incredible lifestyle opportunity.
Zillow last checked: 8 hours ago
Listing updated: March 14, 2025 at 01:15pm
Listing Provided by:
TTK Represents DRE #01327863 760-904-5234,
Compass
Bought with:
Arrington Williams, DRE #01986804
The Agency
Nelly Beck, DRE #02071197
The Agency
Source: CRMLS,MLS#: 24457487 Originating MLS: CLAW
Originating MLS: CLAW
Facts & features
Interior
Bedrooms & bathrooms
- Bedrooms: 4
- Bathrooms: 4
- Full bathrooms: 3
- 1/2 bathrooms: 1
Heating
- Forced Air
Cooling
- Central Air
Appliances
- Included: Dishwasher, Refrigerator
- Laundry: Laundry Closet
Features
- Ceiling Fan(s), Separate/Formal Dining Room
- Windows: Double Pane Windows
- Has fireplace: Yes
- Fireplace features: Den, Living Room
- Common walls with other units/homes: No Common Walls
Interior area
- Total structure area: 2,541
- Total interior livable area: 2,541 sqft
Property
Parking
- Total spaces: 2
- Parking features: Door-Multi, Garage
- Garage spaces: 2
Features
- Levels: One
- Stories: 1
- Has private pool: Yes
- Pool features: Gunite, In Ground, Private
- Has spa: Yes
- Spa features: Gunite, Heated, Private
- Has view: Yes
- View description: Mountain(s), Panoramic
Lot
- Size: 0.39 Acres
Details
- Parcel number: 505142003
- Zoning: R1C
- Special conditions: Standard
Construction
Type & style
- Home type: SingleFamily
- Architectural style: Mid-Century Modern
- Property subtype: Single Family Residence
Materials
- Foundation: Slab
- Roof: Foam
Condition
- Updated/Remodeled
- New construction: No
- Year built: 1958
Utilities & green energy
- Sewer: Sewer Tap Paid
Community & neighborhood
Location
- Region: Palm Springs
- Subdivision: Vista Las Palmas
Price history
| Date | Event | Price |
|---|---|---|
| 3/14/2025 | Sold | $3,495,000$1,375/sqft |
Source: | ||
| 3/6/2025 | Pending sale | $3,495,000$1,375/sqft |
Source: | ||
| 2/22/2025 | Contingent | $3,495,000$1,375/sqft |
Source: | ||
| 10/31/2024 | Listed for sale | $3,495,000-4.2%$1,375/sqft |
Source: | ||
| 7/2/2023 | Listing removed | $3,650,000+7.5%$1,436/sqft |
Source: | ||
Public tax history
| Year | Property taxes | Tax assessment |
|---|---|---|
| 2025 | $42,080 -2.7% | $3,603,861 +2% |
| 2024 | $43,231 -1.9% | $3,533,198 +2% |
| 2023 | $44,066 +74.8% | $3,463,920 +79.4% |
Find assessor info on the county website
Neighborhood: Vista Las Palmas
Nearby schools
GreatSchools rating
- 5/10Katherine Finchy Elementary SchoolGrades: K-5Distance: 1.1 mi
- 5/10Raymond Cree Middle SchoolGrades: 6-8Distance: 1.4 mi
- 6/10Palm Springs High SchoolGrades: 9-12Distance: 2.3 mi

