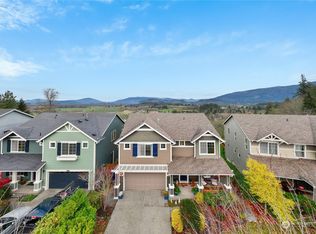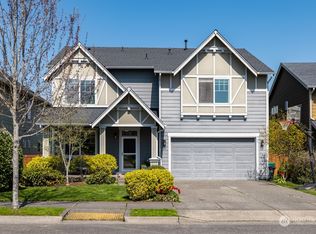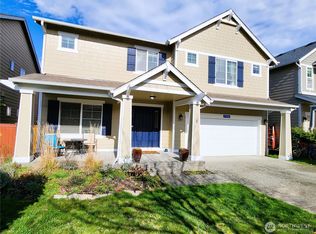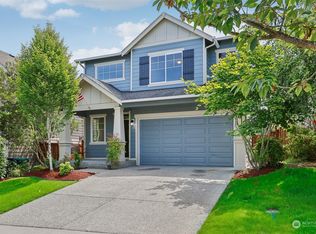Sold
Listed by:
Scott Farley,
RE/MAX Gateway,
Patricia Farley,
RE/MAX Gateway
Bought with: Keller Williams Realty Bothell
$550,000
729 Panorama Ridge, Mount Vernon, WA 98273
3beds
1,950sqft
Single Family Residence
Built in 2013
4,129.49 Square Feet Lot
$569,600 Zestimate®
$282/sqft
$2,862 Estimated rent
Home value
$569,600
$501,000 - $644,000
$2,862/mo
Zestimate® history
Loading...
Owner options
Explore your selling options
What's special
Walking trails, parks, playgrounds and views in sought after Skagit Highlands! Possible assumption of 3.375% VA mortgage. 3 BR 2.5 BA home. Generous front porch and built in shelving in the entryway invites you to an open living area and kitchen. Granite counters, SS appliances, and a large island, perfect for entertaining. Dine area, ½ BA, and walk in pantry leads to the 2 car garage. Second living area or office upstairs. 2 spacious BR with full BA. Primary BR with walk in closet (California Closet organizers in all closets!) and 5-piece bath including large soaking tub. Newer washer and dryer stays. Fully fenced yard. Easy drive to I-5, yet tucked away in the peaceful hills. Playground at the end of the street. This house has it all!
Zillow last checked: 8 hours ago
Listing updated: September 30, 2024 at 02:56pm
Listed by:
Scott Farley,
RE/MAX Gateway,
Patricia Farley,
RE/MAX Gateway
Bought with:
Katie Silver, 112030
Keller Williams Realty Bothell
Source: NWMLS,MLS#: 2276668
Facts & features
Interior
Bedrooms & bathrooms
- Bedrooms: 3
- Bathrooms: 3
- Full bathrooms: 2
- 1/2 bathrooms: 1
- Main level bathrooms: 1
Heating
- Forced Air
Cooling
- None
Appliances
- Included: Dishwasher(s), Dryer(s), Microwave(s), Refrigerator(s), Stove(s)/Range(s), Washer(s), Water Heater: Gas, Water Heater Location: Garage
Features
- Bath Off Primary
- Flooring: Hardwood, Vinyl, Carpet
- Windows: Double Pane/Storm Window
- Basement: None
- Has fireplace: No
Interior area
- Total structure area: 1,950
- Total interior livable area: 1,950 sqft
Property
Parking
- Total spaces: 2
- Parking features: Attached Carport
- Carport spaces: 2
Features
- Levels: Two
- Stories: 2
- Entry location: Main
- Patio & porch: Bath Off Primary, Double Pane/Storm Window, Hardwood, Vaulted Ceiling(s), Walk-In Closet(s), Wall to Wall Carpet, Water Heater
- Has view: Yes
- View description: Territorial
Lot
- Size: 4,129 sqft
- Features: Curbs, Paved, Sidewalk, Cable TV, Fenced-Fully, Gas Available, High Speed Internet, Patio
Details
- Parcel number: P127309
- Special conditions: Standard
Construction
Type & style
- Home type: SingleFamily
- Property subtype: Single Family Residence
Materials
- Cement Planked
- Foundation: Poured Concrete
- Roof: Composition
Condition
- Very Good
- Year built: 2013
Utilities & green energy
- Electric: Company: PSE
- Sewer: Sewer Connected, Company: City of Mount Vernon
- Water: Public, Company: Skagit PUD
Community & neighborhood
Community
- Community features: CCRs, Park, Playground, Trail(s)
Location
- Region: Mount Vernon
- Subdivision: Skagit Highlands
HOA & financial
HOA
- HOA fee: $63 monthly
- Association phone: 425-214-9244
Other
Other facts
- Listing terms: Assumable,Cash Out,Conventional,FHA,VA Loan
- Cumulative days on market: 252 days
Price history
| Date | Event | Price |
|---|---|---|
| 9/30/2024 | Sold | $550,000-0.7%$282/sqft |
Source: | ||
| 8/30/2024 | Pending sale | $554,000$284/sqft |
Source: | ||
| 8/25/2024 | Price change | $554,000-1.1%$284/sqft |
Source: | ||
| 8/14/2024 | Listed for sale | $560,000+5.7%$287/sqft |
Source: | ||
| 3/1/2022 | Sold | $530,000+2.9%$272/sqft |
Source: | ||
Public tax history
| Year | Property taxes | Tax assessment |
|---|---|---|
| 2024 | $5,398 +4.9% | $509,900 +1.3% |
| 2023 | $5,147 +5.4% | $503,300 +6.8% |
| 2022 | $4,882 | $471,200 +18.8% |
Find assessor info on the county website
Neighborhood: 98273
Nearby schools
GreatSchools rating
- 4/10Harriet RowleyGrades: K-5Distance: 0.3 mi
- 3/10Mount Baker Middle SchoolGrades: 6-8Distance: 2.1 mi
- 4/10Mount Vernon High SchoolGrades: 9-12Distance: 2.6 mi

Get pre-qualified for a loan
At Zillow Home Loans, we can pre-qualify you in as little as 5 minutes with no impact to your credit score.An equal housing lender. NMLS #10287.



