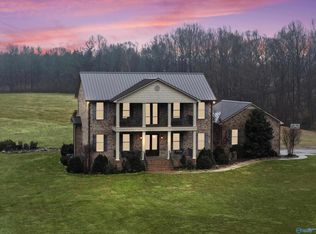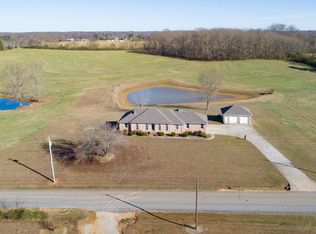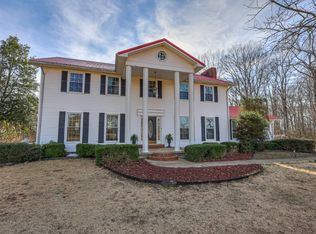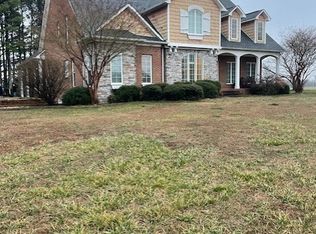Come explore this beautiful property! This custom home is perfectly situated overlooking a rolling field complete with a beautiful pond. The 4 bedroom house offers a split floor plan, 3 1/2 baths, a large separate family room, sewing room, formal dining room, and a cozy living room. In addition, you will find a great room with a fireplace open to the kitchen. With 16 acres of both wooded and open land, you will find a barn and another pond on the back of the property. A cozy cabin located just behind the home is fully equipped as a separate living space, complete with 1 bedroom, full bath, kitchen, and a large living and dining area. This offers the perfect setup for family or potential rental income. You don't want to miss this gorgeous property!
Active
$789,000
729 Rabbit Trail Rd, Five Points, TN 38457
4beds
3,445sqft
Est.:
Single Family Residence, Residential
Built in 1992
16.09 Acres Lot
$-- Zestimate®
$229/sqft
$-- HOA
What's special
Beautiful pondSewing roomSplit floor planLarge separate family roomOverlooking a rolling fieldFormal dining room
- 15 hours |
- 94 |
- 1 |
Zillow last checked: 8 hours ago
Listing updated: 10 hours ago
Listing Provided by:
Gina Old 931-242-3625,
RE/MAX PROS 931-762-1126
Source: RealTracs MLS as distributed by MLS GRID,MLS#: 3135038
Tour with a local agent
Facts & features
Interior
Bedrooms & bathrooms
- Bedrooms: 4
- Bathrooms: 4
- Full bathrooms: 3
- 1/2 bathrooms: 1
- Main level bedrooms: 4
Bedroom 1
- Features: Full Bath
- Level: Full Bath
- Area: 304 Square Feet
- Dimensions: 16x19
Bedroom 2
- Area: 156 Square Feet
- Dimensions: 12x13
Bedroom 3
- Area: 144 Square Feet
- Dimensions: 12x12
Bedroom 4
- Features: Bath
- Level: Bath
- Area: 168 Square Feet
- Dimensions: 12x14
Den
- Features: Separate
- Level: Separate
- Area: 437 Square Feet
- Dimensions: 19x23
Dining room
- Features: Formal
- Level: Formal
- Area: 209 Square Feet
- Dimensions: 11x19
Other
- Features: Sewing Room
- Level: Sewing Room
- Area: 84 Square Feet
- Dimensions: 6x14
Kitchen
- Features: Eat-in Kitchen
- Level: Eat-in Kitchen
- Area: 231 Square Feet
- Dimensions: 11x21
Living room
- Features: Separate
- Level: Separate
- Area: 144 Square Feet
- Dimensions: 12x12
Other
- Features: Gathering Room
- Level: Gathering Room
- Area: 441 Square Feet
- Dimensions: 21x21
Heating
- Central
Cooling
- Central Air
Appliances
- Included: Electric Oven, Electric Range, Dishwasher, Refrigerator, Stainless Steel Appliance(s)
- Laundry: Electric Dryer Hookup, Washer Hookup
Features
- Flooring: Carpet, Wood, Tile
- Basement: Crawl Space
- Fireplace features: Great Room, Wood Burning
Interior area
- Total structure area: 3,445
- Total interior livable area: 3,445 sqft
- Finished area above ground: 3,445
Property
Parking
- Total spaces: 1
- Parking features: Garage Faces Rear
- Attached garage spaces: 1
Features
- Levels: One
- Stories: 1
- Patio & porch: Porch, Covered, Patio, Screened
- Fencing: Partial
Lot
- Size: 16.09 Acres
- Features: Cleared, Private, Rolling Slope, Wooded
- Topography: Cleared,Private,Rolling Slope,Wooded
Details
- Additional structures: Barn(s), Guest House
- Parcel number: 160 01111 000
- Special conditions: Standard
Construction
Type & style
- Home type: SingleFamily
- Property subtype: Single Family Residence, Residential
Materials
- Brick
Condition
- New construction: No
- Year built: 1992
Utilities & green energy
- Sewer: Septic Tank
- Water: Private
- Utilities for property: Water Available
Community & HOA
Community
- Subdivision: None
HOA
- Has HOA: No
Location
- Region: Five Points
Financial & listing details
- Price per square foot: $229/sqft
- Tax assessed value: $406,200
- Annual tax amount: $1,901
- Date on market: 2/24/2026
Estimated market value
Not available
Estimated sales range
Not available
Not available
Price history
Price history
| Date | Event | Price |
|---|---|---|
| 2/25/2026 | Listed for sale | $789,000-4.4%$229/sqft |
Source: | ||
| 1/1/2026 | Listing removed | $824,999$239/sqft |
Source: | ||
| 9/22/2025 | Price change | $824,999-2.8%$239/sqft |
Source: | ||
| 7/26/2025 | Listed for sale | $849,000+299.5%$246/sqft |
Source: | ||
| 11/13/2000 | Sold | $212,500$62/sqft |
Source: Public Record Report a problem | ||
Public tax history
Public tax history
| Year | Property taxes | Tax assessment |
|---|---|---|
| 2024 | $1,901 | $94,575 |
| 2023 | $1,901 | $94,575 |
| 2022 | $1,901 +12.1% | $94,575 +65.1% |
| 2021 | $1,695 | $57,300 |
| 2020 | $1,695 | $57,300 |
| 2019 | $1,695 | $57,300 |
| 2018 | $1,695 +0% | $57,300 |
| 2017 | $1,695 | $57,300 |
| 2016 | $1,695 +8% | $57,300 |
| 2015 | $1,569 +6% | $57,300 +6% |
| 2014 | $1,480 | $54,050 |
| 2013 | $1,480 | $54,050 |
| 2011 | $1,480 | $54,050 |
| 2010 | $1,480 | $54,050 |
| 2009 | -- | $54,050 +10.5% |
| 2008 | $1,477 | $48,900 |
| 2007 | $1,477 | $48,900 |
| 2006 | $1,477 +9.8% | $48,900 |
| 2005 | $1,345 | $48,900 |
| 2004 | $1,345 +10.3% | $48,900 +5.3% |
| 2003 | $1,219 | $46,450 0% |
| 2001 | -- | $46,461 -75.9% |
| 2000 | -- | $192,836 |
Find assessor info on the county website
BuyAbility℠ payment
Est. payment
$4,046/mo
Principal & interest
$3698
Property taxes
$348
Climate risks
Neighborhood: 38457
Nearby schools
GreatSchools rating
- 5/10Leoma Elementary SchoolGrades: PK-8Distance: 6.9 mi
- 5/10Loretto High SchoolGrades: 9-12Distance: 7.2 mi
- 6/10South Lawrence Elementary SchoolGrades: PK-8Distance: 7.6 mi
Schools provided by the listing agent
- Elementary: Leoma Elementary
- Middle: Leoma Elementary
- High: Loretto High School
Source: RealTracs MLS as distributed by MLS GRID. This data may not be complete. We recommend contacting the local school district to confirm school assignments for this home.




