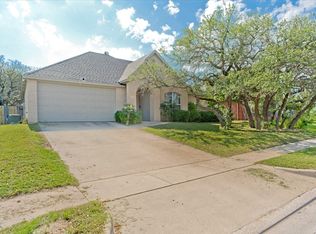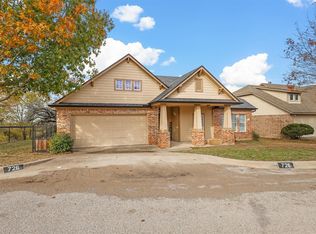Sold
Price Unknown
729 Ridgeway Blvd, Weatherford, TX 76086
4beds
2,469sqft
Single Family Residence
Built in 2003
9,060.48 Square Feet Lot
$405,100 Zestimate®
$--/sqft
$3,200 Estimated rent
Home value
$405,100
$373,000 - $438,000
$3,200/mo
Zestimate® history
Loading...
Owner options
Explore your selling options
What's special
Nestled in a quiet cul-de-sac just minutes from downtown, schools, and the interstate, this stunning 4-bedroom, 2.5-bath home offers elegance and comfort. Featuring a study, two living areas, and exquisite details like granite countertops and a wood-burning fireplace, it’s perfect for entertaining. The kitchen boasts modern appliances and ample cabinet space. The master suite is a retreat with an oversized walk-in shower and a spacious closet. Upstairs, a bedroom and secondary living area serve as a game room or extra entertainment space. Covered patios provide the ideal setting for relaxation or outdoor gatherings. The backyard is a tropical paradise with a gorgeous pool and a custom rock fire pit, perfect for lounging, grilling, and hosting guests. A detached 10x20 shop offers extra storage or a pool house option.
Zillow last checked: 8 hours ago
Listing updated: July 01, 2025 at 12:12pm
Listed by:
Raquel Harbin 0603391 (940)550-5019,
HARBCO Realty 940-550-5019
Bought with:
Jenna Sims
Cornerstone Home and Ranch
Source: NTREIS,MLS#: 20892923
Facts & features
Interior
Bedrooms & bathrooms
- Bedrooms: 4
- Bathrooms: 3
- Full bathrooms: 2
- 1/2 bathrooms: 1
Primary bedroom
- Level: First
- Dimensions: 14 x 14
Bedroom
- Features: Ceiling Fan(s)
- Level: First
- Dimensions: 11 x 11
Bedroom
- Level: First
- Dimensions: 9 x 12
Bedroom
- Features: Ceiling Fan(s)
- Level: Second
- Dimensions: 11 x 10
Primary bathroom
- Features: Dual Sinks, Granite Counters, Linen Closet, Walk-In Closet(s)
- Level: First
- Dimensions: 1 x 1
Bonus room
- Level: Second
- Dimensions: 24 x 22
Dining room
- Level: First
- Dimensions: 9 x 10
Other
- Features: Built-in Features, Dual Sinks, Granite Counters, Linen Closet
- Level: First
- Dimensions: 9 x 8
Half bath
- Level: First
- Dimensions: 1 x 1
Kitchen
- Features: Breakfast Bar, Built-in Features, Granite Counters
- Level: First
- Dimensions: 14 x 9
Living room
- Features: Ceiling Fan(s), Fireplace
- Level: First
- Dimensions: 16 x 14
Utility room
- Features: Built-in Features, Utility Room
- Level: First
- Dimensions: 6 x 5
Heating
- Central, Electric, Fireplace(s)
Cooling
- Central Air, Ceiling Fan(s)
Appliances
- Included: Dishwasher, Electric Oven, Electric Range, Disposal, Microwave
- Laundry: Laundry in Utility Room
Features
- Decorative/Designer Lighting Fixtures, Granite Counters, High Speed Internet, Open Floorplan, Cable TV, Walk-In Closet(s)
- Flooring: Carpet, Ceramic Tile, Wood
- Windows: Window Coverings
- Has basement: No
- Number of fireplaces: 1
- Fireplace features: Living Room, Wood Burning
Interior area
- Total interior livable area: 2,469 sqft
Property
Parking
- Total spaces: 2
- Parking features: Door-Single, Garage, Garage Door Opener, Garage Faces Side
- Attached garage spaces: 2
Features
- Levels: One and One Half
- Stories: 1
- Patio & porch: Covered
- Exterior features: Rain Gutters, Storage
- Pool features: Gunite, In Ground, Pool, Water Feature
- Fencing: Full,Wood
Lot
- Size: 9,060 sqft
- Features: Cul-De-Sac, Interior Lot, Landscaped, Subdivision, Sprinkler System
Details
- Parcel number: R000077349
Construction
Type & style
- Home type: SingleFamily
- Architectural style: Traditional,Detached
- Property subtype: Single Family Residence
Materials
- Brick
- Foundation: Slab
- Roof: Composition
Condition
- Year built: 2003
Utilities & green energy
- Sewer: Public Sewer
- Water: Public
- Utilities for property: Sewer Available, Water Available, Cable Available
Community & neighborhood
Location
- Region: Weatherford
- Subdivision: Pleasant Valley Ph I
Other
Other facts
- Listing terms: Cash,Conventional,FHA
Price history
| Date | Event | Price |
|---|---|---|
| 7/1/2025 | Sold | -- |
Source: NTREIS #20892923 Report a problem | ||
| 7/1/2025 | Pending sale | $429,000$174/sqft |
Source: NTREIS #20892923 Report a problem | ||
| 6/17/2025 | Contingent | $429,000$174/sqft |
Source: NTREIS #20892923 Report a problem | ||
| 5/29/2025 | Price change | $429,000-2.5%$174/sqft |
Source: NTREIS #20892923 Report a problem | ||
| 4/4/2025 | Listed for sale | $440,000-4.1%$178/sqft |
Source: NTREIS #20892923 Report a problem | ||
Public tax history
| Year | Property taxes | Tax assessment |
|---|---|---|
| 2024 | $9,321 +0.3% | $483,580 |
| 2023 | $9,289 +30.5% | $483,580 +50.7% |
| 2022 | $7,118 -1.6% | $320,890 |
Find assessor info on the county website
Neighborhood: Pleasant Valley
Nearby schools
GreatSchools rating
- 7/10Wright Elementary SchoolGrades: PK-5Distance: 0.6 mi
- 6/10Hall Middle SchoolGrades: 6-8Distance: 0.3 mi
- 4/10Weatherford High SchoolGrades: 9-12Distance: 1.9 mi
Schools provided by the listing agent
- Elementary: Wright
- Middle: Hall
- High: Weatherford
- District: Weatherford ISD
Source: NTREIS. This data may not be complete. We recommend contacting the local school district to confirm school assignments for this home.
Get a cash offer in 3 minutes
Find out how much your home could sell for in as little as 3 minutes with a no-obligation cash offer.
Estimated market value
$405,100

