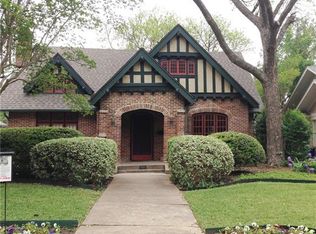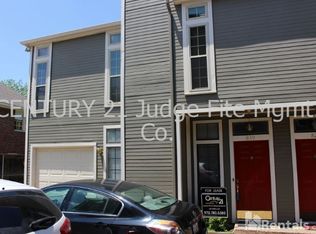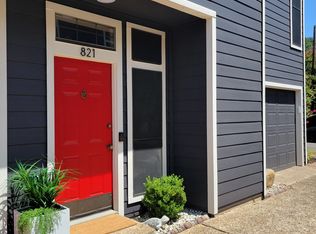Sold
Price Unknown
729 Ridgeway St, Dallas, TX 75214
4beds
2,326sqft
Single Family Residence
Built in 1924
7,623 Square Feet Lot
$694,800 Zestimate®
$--/sqft
$5,015 Estimated rent
Home value
$694,800
$632,000 - $757,000
$5,015/mo
Zestimate® history
Loading...
Owner options
Explore your selling options
What's special
This tastefully updated home blends timeless character with modern comfort in East Dallas' Junius Heights historic neighborhood. Featuring 4 bedrooms and 3 full baths, the open floor plan is enhanced by rich hardwood floors throughout. The kitchen offers a large island with quartz countertops, open shelving, and flows seamlessly into a spacious, light-filled dining area—perfect for entertaining. Thoughtful details include a mudroom, a full-size laundry room, and abundant storage throughout. Unique to this home are two primary suite options—one downstairs with a walk-in closet and French doors to the covered porch, and another upstairs with adjacent flex space and a luxurious spa-like bath. Two additional bedrooms downstairs. Historic charm shines through original features like stained glass windows, arched doorways, and classic penny tile. Recent improvements include a new front door and gutters, a reinforced foundation, updated PVC plumbing, and an expanded fence with an electric gate. Enjoy relaxing evenings on the generous 14' x 11' covered front porch or retreat to the peaceful backyard with a large wooden deck. All just steps from the iconic Swiss Avenue and a short walk to the Lakewood Shopping Center.
Zillow last checked: 8 hours ago
Listing updated: October 22, 2025 at 02:15pm
Listed by:
Kate Busch 0654049 214-498-6465,
Allie Beth Allman & Assoc. 214-521-7355,
Cathy Cole 0665407 214-641-5760,
Allie Beth Allman & Assoc.
Bought with:
Matthew Johns
Keller Williams Rockwall
Source: NTREIS,MLS#: 21048307
Facts & features
Interior
Bedrooms & bathrooms
- Bedrooms: 4
- Bathrooms: 3
- Full bathrooms: 3
Primary bedroom
- Level: Second
- Dimensions: 16 x 12
Bedroom
- Level: First
- Dimensions: 10 x 13
Bedroom
- Level: First
- Dimensions: 13 x 16
Bedroom
- Level: First
- Dimensions: 12 x 11
Primary bathroom
- Level: Second
- Dimensions: 13 x 8
Dining room
- Level: First
- Dimensions: 13 x 13
Other
- Level: First
- Dimensions: 8 x 6
Other
- Level: First
- Dimensions: 8 x 7
Kitchen
- Level: First
- Dimensions: 13 x 16
Laundry
- Level: First
- Dimensions: 5 x 8
Living room
- Features: Fireplace
- Level: First
- Dimensions: 19 x 13
Loft
- Level: Second
- Dimensions: 12 x 22
Heating
- Central, Natural Gas
Cooling
- Central Air, Electric
Appliances
- Included: Dishwasher, Disposal, Gas Oven, Gas Range, Gas Water Heater, Range, Some Commercial Grade, Vented Exhaust Fan
Features
- Built-in Features, Chandelier, Decorative/Designer Lighting Fixtures, Double Vanity, Granite Counters, High Speed Internet, Kitchen Island, Loft, Cable TV, Walk-In Closet(s)
- Has basement: No
- Number of fireplaces: 1
- Fireplace features: Living Room
Interior area
- Total interior livable area: 2,326 sqft
Property
Parking
- Parking features: Driveway, Electric Gate
- Has uncovered spaces: Yes
Features
- Levels: Two
- Stories: 2
- Pool features: None
- Fencing: Wood
Lot
- Size: 7,623 sqft
- Dimensions: 51 x 143
Details
- Parcel number: 00000183127000000
Construction
Type & style
- Home type: SingleFamily
- Architectural style: Tudor,Detached
- Property subtype: Single Family Residence
Materials
- Brick
Condition
- Year built: 1924
Utilities & green energy
- Sewer: Public Sewer
- Water: Public
- Utilities for property: Sewer Available, Water Available, Cable Available
Community & neighborhood
Location
- Region: Dallas
- Subdivision: Munger Place
Other
Other facts
- Listing terms: Cash,Conventional
Price history
| Date | Event | Price |
|---|---|---|
| 10/22/2025 | Sold | -- |
Source: NTREIS #21048307 Report a problem | ||
| 10/16/2025 | Pending sale | $749,000$322/sqft |
Source: NTREIS #21048307 Report a problem | ||
| 10/10/2025 | Contingent | $749,000$322/sqft |
Source: NTREIS #21048307 Report a problem | ||
| 9/24/2025 | Price change | $749,000-3.4%$322/sqft |
Source: NTREIS #21048307 Report a problem | ||
| 9/4/2025 | Listed for sale | $775,000+15.7%$333/sqft |
Source: NTREIS #21048307 Report a problem | ||
Public tax history
| Year | Property taxes | Tax assessment |
|---|---|---|
| 2025 | $11,202 -3.8% | $669,570 |
| 2024 | $11,643 -10.5% | $669,570 +18.1% |
| 2023 | $13,011 -8.6% | $567,000 |
Find assessor info on the county website
Neighborhood: 75214
Nearby schools
GreatSchools rating
- 6/10William Lipscomb Elementary SchoolGrades: PK-5Distance: 0.2 mi
- 5/10J L Long Middle SchoolGrades: 6-8Distance: 0.5 mi
- 5/10Woodrow Wilson High SchoolGrades: 9-12Distance: 0.5 mi
Schools provided by the listing agent
- Elementary: Lipscomb
- Middle: Long
- High: Woodrow Wilson
- District: Dallas ISD
Source: NTREIS. This data may not be complete. We recommend contacting the local school district to confirm school assignments for this home.
Get a cash offer in 3 minutes
Find out how much your home could sell for in as little as 3 minutes with a no-obligation cash offer.
Estimated market value$694,800
Get a cash offer in 3 minutes
Find out how much your home could sell for in as little as 3 minutes with a no-obligation cash offer.
Estimated market value
$694,800


