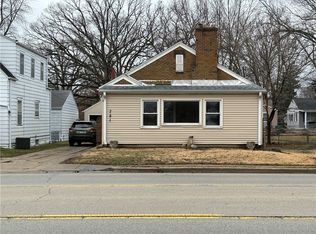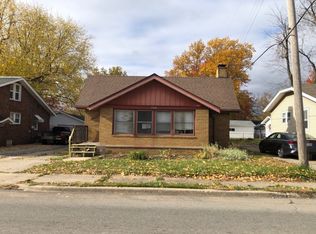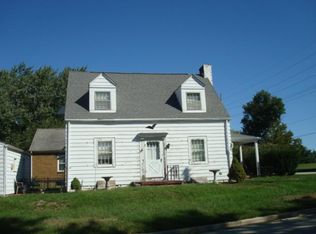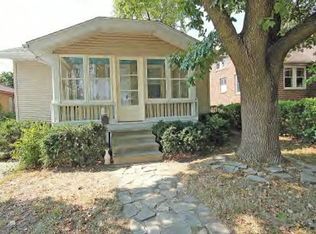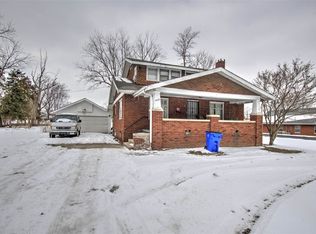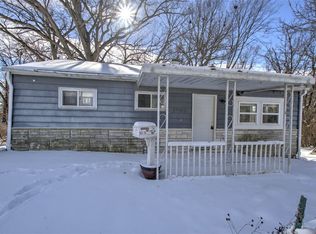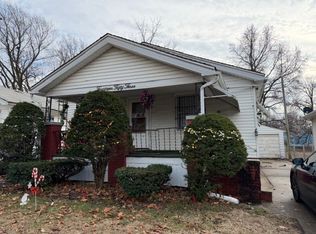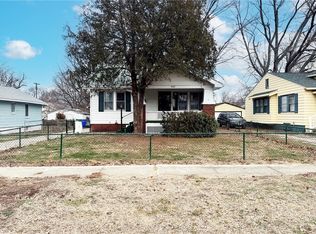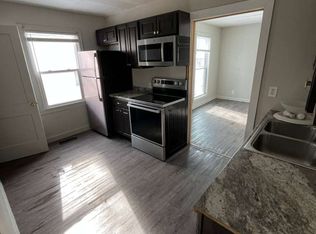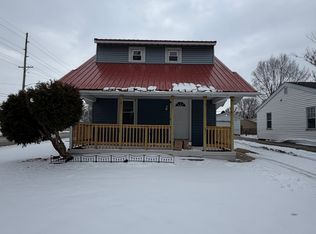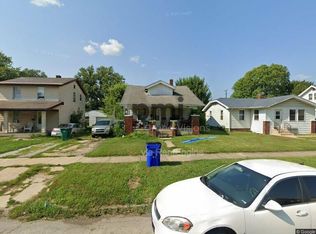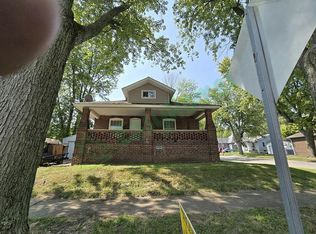Great opportunity for renovation in a desirable location near Nelson Park, the Devon Lakeshore Amphitheatre, and Lake Decatur. This all brick bungalow offers tremendous potential with over 1300 sq ft, 2 beds and 1 1/2 baths. This great lay out features a large kitchen and separate dining area primed for updates and personal touches. Hardwood flooring and a few original built-ins add to the potential this home offers. With the right amount of TLC the upper level provides potential for a large bedroom or even a luxurious primary suite. The basement offers potential to finish adding additional living space or just making room for additional storage options. Situated on a large street to street lot there is great potential to upgrade the oversized garage to fit your specific needs. This property provides a great location for anyone looking to make an investment near everything! Property being sold AS-IS. Some personal items will remain.
Active
$74,000
729 S 22nd St, Decatur, IL 62521
2beds
1,340sqft
Est.:
Single Family Residence
Built in 1925
0.28 Acres Lot
$-- Zestimate®
$55/sqft
$-- HOA
What's special
All brick bungalowOriginal built-insLarge kitchenOversized garageSeparate dining areaHardwood flooring
- 202 days |
- 482 |
- 10 |
Zillow last checked: 8 hours ago
Listing updated: August 23, 2025 at 10:07pm
Listing courtesy of:
Matthew Foster 217-433-4135,
RE/MAX REALTY ASSOCIATES-MONT
Source: MRED as distributed by MLS GRID,MLS#: 12419958
Tour with a local agent
Facts & features
Interior
Bedrooms & bathrooms
- Bedrooms: 2
- Bathrooms: 2
- Full bathrooms: 1
- 1/2 bathrooms: 1
Rooms
- Room types: Mud Room
Primary bedroom
- Level: Second
- Area: 416 Square Feet
- Dimensions: 16X26
Bedroom 2
- Features: Flooring (Wood Laminate)
- Level: Main
- Area: 120 Square Feet
- Dimensions: 10X12
Dining room
- Features: Flooring (Hardwood)
- Level: Main
- Area: 168 Square Feet
- Dimensions: 12X14
Kitchen
- Features: Flooring (Vinyl)
- Level: Main
- Area: 144 Square Feet
- Dimensions: 12X12
Living room
- Features: Flooring (Hardwood)
- Level: Main
- Area: 288 Square Feet
- Dimensions: 12X24
Mud room
- Features: Flooring (Vinyl)
- Level: Main
- Area: 120 Square Feet
- Dimensions: 10X12
Heating
- Natural Gas, Forced Air
Cooling
- Central Air
Features
- Basement: Unfinished,Full
- Number of fireplaces: 1
- Fireplace features: Living Room
Interior area
- Total structure area: 2,420
- Total interior livable area: 1,340 sqft
- Finished area below ground: 1,080
Property
Parking
- Total spaces: 6
- Parking features: Tandem, On Site, Garage Owned, Detached, Garage
- Garage spaces: 4
Accessibility
- Accessibility features: No Disability Access
Features
- Stories: 1.5
- Patio & porch: Patio
- Fencing: Fenced
Lot
- Size: 0.28 Acres
- Dimensions: 86X143
- Features: Mature Trees
Details
- Parcel number: 041213384020
- Special conditions: None
Construction
Type & style
- Home type: SingleFamily
- Architectural style: Bungalow
- Property subtype: Single Family Residence
Materials
- Brick
Condition
- New construction: No
- Year built: 1925
Utilities & green energy
- Sewer: Public Sewer
- Water: Public
Community & HOA
Community
- Features: Park, Sidewalks
HOA
- Services included: None
Location
- Region: Decatur
Financial & listing details
- Price per square foot: $55/sqft
- Tax assessed value: $14,924
- Annual tax amount: $836
- Date on market: 7/20/2025
- Ownership: Fee Simple
Estimated market value
Not available
Estimated sales range
Not available
Not available
Price history
Price history
| Date | Event | Price |
|---|---|---|
| 8/18/2025 | Price change | $74,000+39.6%$55/sqft |
Source: | ||
| 7/31/2025 | Price change | $53,000+60.6%$40/sqft |
Source: | ||
| 7/28/2025 | Pending sale | $33,000$25/sqft |
Source: | ||
| 7/20/2025 | Listed for sale | $33,000-37.7%$25/sqft |
Source: | ||
| 11/13/2024 | Listing removed | $53,000$40/sqft |
Source: | ||
Public tax history
Public tax history
| Year | Property taxes | Tax assessment |
|---|---|---|
| 2024 | $864 +3.4% | $14,924 +3.7% |
| 2023 | $836 -37.7% | $14,396 +9.8% |
| 2022 | $1,341 +6.4% | $13,115 +7.1% |
Find assessor info on the county website
BuyAbility℠ payment
Est. payment
$447/mo
Principal & interest
$287
Property taxes
$134
Home insurance
$26
Climate risks
Neighborhood: 62521
Nearby schools
GreatSchools rating
- 1/10Muffley Elementary SchoolGrades: K-6Distance: 1.3 mi
- 1/10Stephen Decatur Middle SchoolGrades: 7-8Distance: 3.6 mi
- 2/10Eisenhower High SchoolGrades: 9-12Distance: 0.6 mi
Schools provided by the listing agent
- District: 61
Source: MRED as distributed by MLS GRID. This data may not be complete. We recommend contacting the local school district to confirm school assignments for this home.
Open to renting?
Browse rentals near this home.- Loading
- Loading
