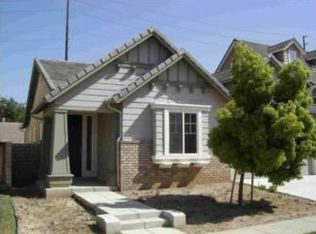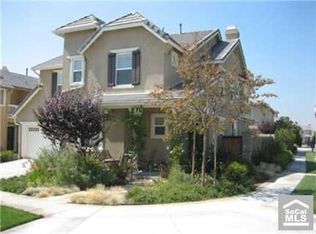Sold for $1,500,000
Listing Provided by:
Daniel Dwyer DRE #02198264 714-851-6281,
Cool Digs,
Mia Blair DRE #02086016 262-719-0744,
Cool Digs
Bought with: BERKSHIRE HATHAWAY HOME SERVIC
$1,500,000
729 Salveson Rd, Brea, CA 92821
6beds
3,861sqft
Single Family Residence
Built in 2004
4,749 Square Feet Lot
$1,678,600 Zestimate®
$389/sqft
$6,670 Estimated rent
Home value
$1,678,600
$1.59M - $1.78M
$6,670/mo
Zestimate® history
Loading...
Owner options
Explore your selling options
What's special
Well maintained and highly upgraded home located in the prestigious Tomlinson Park community of Brea! This Walcott model features an open floor plan and has everything today's Buyers covet; BRIGHT, AIRY and OPEN with a user-friendly floor plan. The gourmet kitchen features stone countertops, an oversized island, premium Bosch and KitchenAid appliances, oversized walk-in pantry, ample cabinet storage, built-in breakfast nook and upgraded modern window treatments. All of this overlooks the spacious Family Room featuring upgraded LVP flooring, custom display shelving and beautiful gas fireplace. This home features a LARGE DOWNSTAIRS BEDROOM SUITE WITH FULL BATH. The Second level features an oversized primary bedroom Suite with peek-a-boo views of the hillside, a separate living space/loft area, dual walk-in closets, separate vanities, oversized jacuzzi tub and shower. Also included on this floor are two spacious additional bedrooms with their own walk-in closets, full bath with double vanity, loft area with premium built-ins perfect for kids/teens to hangout and laundry room. The third level features 2 bedrooms and 1 full bathroom. This home is equipped with dual zone HVAC. The exterior features highly upgraded flagstone hardscape and a built-in BBQ/outdoor refrigerator as well as a premium outdoor lighting system. This community offers LOW HOA! Association maintains the heated pool/spa, and BBQ area.The community includes a sports/basketball court, tennis courts, playground
Zillow last checked: 8 hours ago
Listing updated: December 04, 2024 at 04:33pm
Listing Provided by:
Daniel Dwyer DRE #02198264 714-851-6281,
Cool Digs,
Mia Blair DRE #02086016 262-719-0744,
Cool Digs
Bought with:
DANIEL GARCIA, DRE #01374819
BERKSHIRE HATHAWAY HOME SERVIC
Source: CRMLS,MLS#: 219098509DA Originating MLS: California Desert AOR & Palm Springs AOR
Originating MLS: California Desert AOR & Palm Springs AOR
Facts & features
Interior
Bedrooms & bathrooms
- Bedrooms: 6
- Bathrooms: 4
- Full bathrooms: 4
Bedroom
- Features: Bedroom on Main Level
Bathroom
- Features: Bathtub, Jetted Tub, Linen Closet, Separate Shower, Tile Counters, Vanity
Kitchen
- Features: Granite Counters, Kitchen Island, Stone Counters
Pantry
- Features: Walk-In Pantry
Heating
- Central, Forced Air, Fireplace(s), Natural Gas
Cooling
- Central Air, Dual, Zoned
Appliances
- Included: Convection Oven, Dishwasher, Electric Cooking, Electric Oven, Freezer, Gas Cooktop, Disposal, Gas Water Heater, Ice Maker, Microwave, Refrigerator, Range Hood, Self Cleaning Oven, Vented Exhaust Fan, Water To Refrigerator, Water Purifier
- Laundry: Laundry Room, Upper Level
Features
- Breakfast Bar, Built-in Features, Breakfast Area, Separate/Formal Dining Room, Open Floorplan, Paneling/Wainscoting, Recessed Lighting, Storage, Track Lighting, Wired for Sound, Attic, Bedroom on Main Level, Loft, Primary Suite, Walk-In Pantry, Walk-In Closet(s)
- Flooring: Carpet, Tile, Vinyl
- Windows: Double Pane Windows, Shutters
- Has fireplace: Yes
- Fireplace features: Family Room, Gas, See Through
Interior area
- Total interior livable area: 3,861 sqft
Property
Parking
- Total spaces: 4
- Parking features: Driveway, Garage, Garage Door Opener, Side By Side
- Attached garage spaces: 2
Features
- Levels: Three Or More
- Stories: 3
- Patio & porch: Stone
- Exterior features: Barbecue
- Has private pool: Yes
- Pool features: Community, Electric Heat, In Ground, Tile
- Spa features: Community, Heated, In Ground
- Fencing: Block
Lot
- Size: 4,749 sqft
- Features: Back Yard, Front Yard, Landscaped, Near Park, Planned Unit Development, Paved, Sprinklers Timer, Sprinkler System, Yard
Details
- Parcel number: 30410504
- Zoning: R-1
- Special conditions: Standard
- Other equipment: Satellite Dish
Construction
Type & style
- Home type: SingleFamily
- Architectural style: Craftsman
- Property subtype: Single Family Residence
Materials
- Stucco
- Foundation: Slab
- Roof: Shingle
Condition
- New construction: No
- Year built: 2004
Details
- Builder model: Walcott
- Builder name: Centex
Utilities & green energy
- Electric: 220 Volts in Laundry
Community & neighborhood
Security
- Security features: Fire Detection System, Smoke Detector(s)
Community
- Community features: Park, Pool
Location
- Region: Brea
- Subdivision: Not Applicable-1
HOA & financial
HOA
- Has HOA: Yes
- HOA fee: $155 monthly
- Amenities included: Sport Court, Playground, Tennis Court(s)
- Association name: Tomlinson park association
Other
Other facts
- Listing terms: Cash,Cash to New Loan,Conventional
Price history
| Date | Event | Price |
|---|---|---|
| 9/14/2023 | Sold | $1,500,000+0.3%$389/sqft |
Source: | ||
| 9/14/2023 | Pending sale | $1,495,878$387/sqft |
Source: | ||
| 8/15/2023 | Contingent | $1,495,878$387/sqft |
Source: | ||
| 8/10/2023 | Listed for sale | $1,495,878+93.6%$387/sqft |
Source: | ||
| 9/29/2004 | Sold | $772,500$200/sqft |
Source: Public Record Report a problem | ||
Public tax history
| Year | Property taxes | Tax assessment |
|---|---|---|
| 2025 | $17,706 +5.2% | $1,530,000 +2% |
| 2024 | $16,832 +45.7% | $1,500,000 +45% |
| 2023 | $11,554 +0.9% | $1,034,460 +2% |
Find assessor info on the county website
Neighborhood: 92821
Nearby schools
GreatSchools rating
- 7/10Mariposa Elementary SchoolGrades: K-6Distance: 0.5 mi
- 7/10Brea Junior High SchoolGrades: 7-8Distance: 1 mi
- 10/10Brea-Olinda High SchoolGrades: 9-12Distance: 1.8 mi
Schools provided by the listing agent
- Elementary: Mariposa
- Middle: Brea
- High: Brea Olinda
Source: CRMLS. This data may not be complete. We recommend contacting the local school district to confirm school assignments for this home.
Get a cash offer in 3 minutes
Find out how much your home could sell for in as little as 3 minutes with a no-obligation cash offer.
Estimated market value$1,678,600
Get a cash offer in 3 minutes
Find out how much your home could sell for in as little as 3 minutes with a no-obligation cash offer.
Estimated market value
$1,678,600

