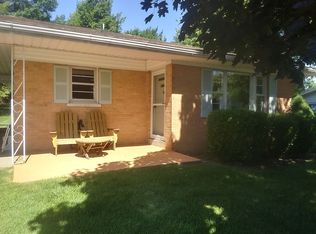Fantastic 3-4 bedroom brick ranch with walkout basement! This home has both a family room and an additional living room, updated eat-in kitchen with breakfast room (new stainless steel appliances included), 1.5 baths, and 3 of the 4 bedrooms on the main level! In the basement, you will find a large rec room with a ventless fireplace, as well as the fourth bedroom with double closets. There is tons of storage in the large laundry and storage room in the basement. Great back yard with a very nice deck - perfect for relaxing outdoors or entertaining your friends and family. The beautiful view from the front porch offers year round views of trees, fields, and crops with an obstructed view of the annual 4th of July fireworks show on the river. The Western Hills Country Club is close by for lots of family entertainment. Per the seller - there are hardwood floors under the carpet on the main level, updated electric and new water heater
This property is off market, which means it's not currently listed for sale or rent on Zillow. This may be different from what's available on other websites or public sources.

