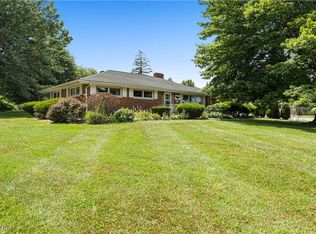Sold for $200,000
$200,000
7290 Lee Rd, Brookfield, OH 44403
3beds
1,734sqft
Single Family Residence
Built in 1960
0.46 Acres Lot
$213,800 Zestimate®
$115/sqft
$1,858 Estimated rent
Home value
$213,800
$203,000 - $224,000
$1,858/mo
Zestimate® history
Loading...
Owner options
Explore your selling options
What's special
Enjoy the cozy fall colors as you watch the leaves change from the comforts of this move-in-ready Brookfield ranch! Offering up a highly desirable, three-bedroom layout plus a full, partially finished basement. Located just minutes away from bustling downtown, the home capitalizes on convenience while maintaining a quiet, neighborhood setting. Handsome brickwork adds to the curb appeal as the two-car attached garage leads to a pair of additional bonus rooms with backyard access. The ramp styled entry offers easy mobility access inside. Through the foyer, a spacious, carpeted living room enjoys a large bay window and brick accent wall with its inset fireplace. Central dining space overlooks the ample kitchen while sliding doors provide immediate finished sunroom access. Down the main hall, a lovely full bath brings a dual vanity and colorfully appointed tub with its updated surround. Three sizeable bedrooms showcase carpeted flooring, warm wood trim and personal closet space as they increase in size, completing the floor with the inviting master suite and private half bath. Down below, a family room awaits with a second fireplace, just off the stairs. Wood panel walls accompany a full kitchenette, utilities and laundry service while a corner bonus room provides an extra full bath; easily creating a lower in-suite if desired.
Zillow last checked: 8 hours ago
Listing updated: November 19, 2025 at 10:06am
Listing Provided by:
Yvonne L Smith 330-565-4933 yvonne.smith@brokerssold.com,
Brokers Realty Group
Bought with:
Nancy Mesmer, 2014003068
CENTURY 21 Lakeside Realty
Source: MLS Now,MLS#: 5159491 Originating MLS: Youngstown Columbiana Association of REALTORS
Originating MLS: Youngstown Columbiana Association of REALTORS
Facts & features
Interior
Bedrooms & bathrooms
- Bedrooms: 3
- Bathrooms: 3
- Full bathrooms: 3
- Main level bathrooms: 2
- Main level bedrooms: 3
Heating
- Forced Air, Gas
Cooling
- Central Air
Appliances
- Included: Range, Refrigerator, Water Softener
Features
- Basement: Partially Finished
- Number of fireplaces: 2
Interior area
- Total structure area: 1,734
- Total interior livable area: 1,734 sqft
- Finished area above ground: 1,734
Property
Parking
- Total spaces: 2
- Parking features: Concrete
- Garage spaces: 2
Features
- Levels: One
- Stories: 1
- Patio & porch: Covered
Lot
- Size: 0.46 Acres
Details
- Parcel number: 03196700
- Special conditions: Estate
Construction
Type & style
- Home type: SingleFamily
- Architectural style: Ranch
- Property subtype: Single Family Residence
Materials
- Aluminum Siding
- Roof: Asphalt,Fiberglass
Condition
- Year built: 1960
Utilities & green energy
- Sewer: Public Sewer
- Water: Public
Community & neighborhood
Location
- Region: Brookfield
- Subdivision: Valley View Estates
Price history
| Date | Event | Price |
|---|---|---|
| 11/13/2025 | Sold | $200,000-11.1%$115/sqft |
Source: | ||
| 10/31/2025 | Pending sale | $225,000$130/sqft |
Source: | ||
| 10/10/2025 | Price change | $225,000-8.2%$130/sqft |
Source: | ||
| 10/7/2025 | Price change | $245,000-7.5%$141/sqft |
Source: | ||
| 9/26/2025 | Listed for sale | $265,000$153/sqft |
Source: | ||
Public tax history
| Year | Property taxes | Tax assessment |
|---|---|---|
| 2024 | $1,895 -3.8% | $50,970 |
| 2023 | $1,969 +15.9% | $50,970 +31.8% |
| 2022 | $1,698 +6.7% | $38,680 |
Find assessor info on the county website
Neighborhood: 44403
Nearby schools
GreatSchools rating
- 4/10Brookfield Elementary SchoolGrades: K-4Distance: 0.8 mi
- 6/10Brookfield Middle SchoolGrades: 5-8Distance: 0.8 mi
- 6/10Brookfield High SchoolGrades: 9-12Distance: 0.8 mi
Schools provided by the listing agent
- District: Brookfield LSD - 7803
Source: MLS Now. This data may not be complete. We recommend contacting the local school district to confirm school assignments for this home.
Get pre-qualified for a loan
At Zillow Home Loans, we can pre-qualify you in as little as 5 minutes with no impact to your credit score.An equal housing lender. NMLS #10287.
Sell for more on Zillow
Get a Zillow Showcase℠ listing at no additional cost and you could sell for .
$213,800
2% more+$4,276
With Zillow Showcase(estimated)$218,076
