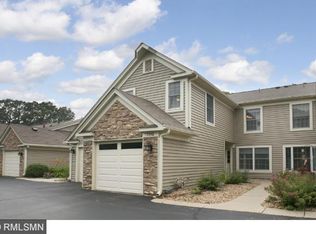Closed
$275,000
7290 Penny Hill Rd, Eden Prairie, MN 55346
3beds
2,770sqft
Townhouse Side x Side
Built in 1985
0.68 Acres Lot
$273,300 Zestimate®
$99/sqft
$2,768 Estimated rent
Home value
$273,300
$251,000 - $295,000
$2,768/mo
Zestimate® history
Loading...
Owner options
Explore your selling options
What's special
Spacious & Unique Townhome on Bent Creek Golf Course--an exceptional 3-bedroom, 4-bath townhome nestled along the stunning Bent Creek Golf Course in Eden Prairie. This spacious and thoughtfully designed home offers multiple living and entertaining areas across three finished levels, along with a rare 2-car garage.
The main level features a bright and airy floor plan that includes a cozy breakfast nook, well-appointed kitchen, mudroom with laundry, formal dining area, and an inviting living room with vaulted ceilings and access to a large sun-drenched deck—perfect for relaxing or entertaining with golf course views.
Upstairs, the primary suite includes an en-suite bath and generous walk-in closet. A guest bedroom with a walk-through 3/4 bath and an open loft area overlooking the living room--great for an office, library space, yoga or art studio.
The finished lower level offers even more living space with a comfortable family room featuring a gas fireplace that walks out to a covered deck. A 3rd bedroom, full bath, and ample storage complete this level.
Enjoy a low-maintenance lifestyle with the benefits of peaceful, scenic surroundings in one of Eden Prairie’s most desirable communities.
Zillow last checked: 8 hours ago
Listing updated: August 14, 2025 at 06:50am
Listed by:
Stephanie L Boegeman 612-209-1695,
RE/MAX Results
Bought with:
Kari A Kyllo
Edina Realty, Inc.
Source: NorthstarMLS as distributed by MLS GRID,MLS#: 6728240
Facts & features
Interior
Bedrooms & bathrooms
- Bedrooms: 3
- Bathrooms: 4
- Full bathrooms: 1
- 3/4 bathrooms: 2
- 1/2 bathrooms: 1
Bathroom
- Description: 3/4 Primary,Full Basement,Main Floor 1/2 Bath
Heating
- Forced Air
Cooling
- Central Air
Features
- Basement: Finished
- Number of fireplaces: 1
Interior area
- Total structure area: 2,770
- Total interior livable area: 2,770 sqft
- Finished area above ground: 1,377
- Finished area below ground: 464
Property
Parking
- Total spaces: 2
- Parking features: Attached, Detached, Asphalt, Garage Door Opener, Guest
- Attached garage spaces: 2
- Has uncovered spaces: Yes
Accessibility
- Accessibility features: None
Features
- Levels: More Than 2 Stories
- Patio & porch: Covered, Deck
Lot
- Size: 0.68 Acres
- Features: On Golf Course
Details
- Foundation area: 819
- Parcel number: 1011622230238
- Zoning description: Residential-Single Family
Construction
Type & style
- Home type: Townhouse
- Property subtype: Townhouse Side x Side
- Attached to another structure: Yes
Materials
- Brick/Stone, Metal Siding, Vinyl Siding
- Roof: Age Over 8 Years
Condition
- Age of Property: 40
- New construction: No
- Year built: 1985
Utilities & green energy
- Gas: Natural Gas
- Sewer: City Sewer/Connected
- Water: City Water/Connected
Community & neighborhood
Location
- Region: Eden Prairie
- Subdivision: Condo 0516 Village Greens Condo
HOA & financial
HOA
- Has HOA: Yes
- HOA fee: $554 monthly
- Services included: Maintenance Structure, Cable TV
- Association name: First Service Residential
- Association phone: 952-253-3361
Price history
| Date | Event | Price |
|---|---|---|
| 8/13/2025 | Sold | $275,000-4.8%$99/sqft |
Source: | ||
| 7/17/2025 | Pending sale | $289,000$104/sqft |
Source: | ||
| 6/18/2025 | Price change | $289,000-3.3%$104/sqft |
Source: | ||
| 5/31/2025 | Listed for sale | $299,000$108/sqft |
Source: | ||
Public tax history
| Year | Property taxes | Tax assessment |
|---|---|---|
| 2025 | $3,525 +7.7% | $304,000 -2% |
| 2024 | $3,274 +7.5% | $310,100 +4% |
| 2023 | $3,045 +5.4% | $298,200 +7.5% |
Find assessor info on the county website
Neighborhood: 55346
Nearby schools
GreatSchools rating
- 10/10Forest Hills Elementary SchoolGrades: PK-5Distance: 0.8 mi
- 7/10Central Middle SchoolGrades: 6-8Distance: 1.3 mi
- 10/10Eden Prairie High SchoolGrades: 9-12Distance: 1.6 mi
Get a cash offer in 3 minutes
Find out how much your home could sell for in as little as 3 minutes with a no-obligation cash offer.
Estimated market value
$273,300
