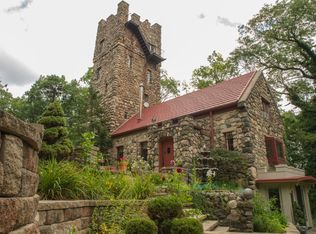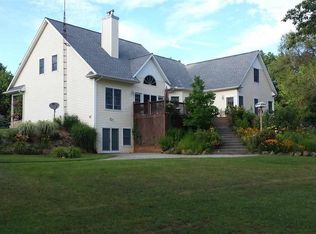Country living at its best! This 3 bed, 3 full bath home with over 3,000 square feet of living space sits on 17 tranquil wooded acres tucked away in Liberty Township. The well-built house features an impressive great room with a stunning stone fireplace, spacious bedrooms including a master suite, large open concept kitchen and dining area and an indoor hot tub with adjoining second floor balcony. The full, partially finished basement provides additional living space and ample storage. Other features include high quality Anderson windows and doors, main floor laundry room, additional office/den space, attached 3 car garage, 30x40 heated pole barn and an expansive deck overlooking the private and serene backyard. The perfect family home or wooded recreational retreat, this property has a little bit of everything for everyone!
This property is off market, which means it's not currently listed for sale or rent on Zillow. This may be different from what's available on other websites or public sources.

