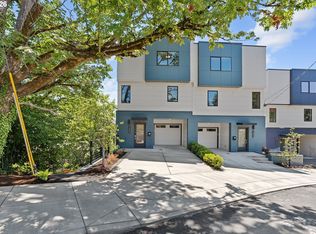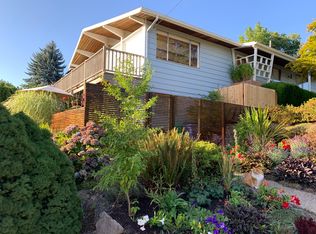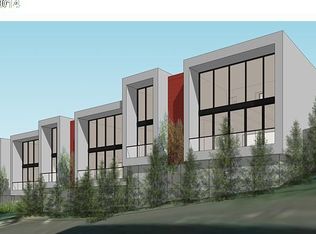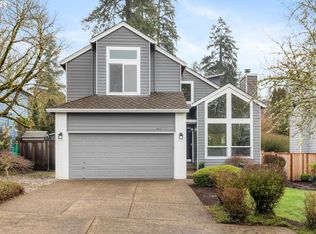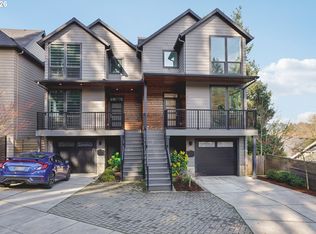Discover an unparalleled opportunity to claim your slice of modern Luxury before it's gone. These exclusive, new contemporary townhomes are a rare gem. Immerse yourself in uniquely designed architecture that blends contemporary cutting edge style, featuring 3 bedrooms, 3 1/2 bathrooms, and a versatile bonus/family room perfect for your evolving lifestyle. Perched in the enchanting Burlingame neighborhood, these homes command expansive territorial views of the South Burlingame area plus a peek of Mt. Hood, elevating every moment at home. Inside, high end finishes and sophisticated details create an inviting haven, ideal for seamless entertaining or serene relaxation. What truly sets these residences apart is their unbeatable location on a quiet street just moments from I-5 for ease of commuting, the vibrant shops and eateries of Multnomah Village, and the heart of downtown. Crafted with uncompromising quality and care, these homes deliver the ultimate fusion of comfort, style and convenience. Note these are double wall construction, meaning that there are no common walls. Each townhome is separated from its neighbor by about a 6" gap and each townhome has its own "exterior" wall with full insulation. The only connection between the townhomes is the exterior siding and the roof. Act now, these new on-the-market should go quickly. Contact your agent today to schedule your private tour and secure your future in an extraordinary home.
Active
Price cut: $25K (2/25)
$649,900
7290 SW 13th St, Portland, OR 97239
3beds
1,905sqft
Est.:
Residential, Condominium
Built in 2025
-- sqft lot
$-- Zestimate®
$341/sqft
$94/mo HOA
What's special
High end finishesContemporary cutting edge styleSophisticated detailsExpansive territorial views
- 214 days |
- 323 |
- 14 |
Zillow last checked: 8 hours ago
Listing updated: February 27, 2026 at 10:22pm
Listed by:
Robert Law 503-516-8615,
John L. Scott
Source: RMLS (OR),MLS#: 428152942
Tour with a local agent
Facts & features
Interior
Bedrooms & bathrooms
- Bedrooms: 3
- Bathrooms: 4
- Full bathrooms: 3
- Partial bathrooms: 1
- Main level bathrooms: 1
Rooms
- Room types: Bedroom 2, Bedroom 3, Dining Room, Family Room, Kitchen, Living Room, Primary Bedroom
Primary bedroom
- Features: Bathroom, Tile Floor, Walkin Closet, Walkin Shower, Wallto Wall Carpet
- Level: Upper
- Area: 156
- Dimensions: 12 x 13
Bedroom 2
- Features: Bathroom, Bathtub With Shower, Wallto Wall Carpet
- Level: Upper
- Area: 132
- Dimensions: 11 x 12
Bedroom 3
- Features: High Ceilings, Wallto Wall Carpet
- Level: Lower
- Area: 144
- Dimensions: 12 x 12
Family room
- Features: High Ceilings, Wallto Wall Carpet
- Level: Lower
- Area: 240
- Dimensions: 15 x 16
Kitchen
- Features: Eat Bar, Engineered Hardwood, High Ceilings
- Level: Main
- Area: 144
- Width: 16
Heating
- Mini Split
Cooling
- Has cooling: Yes
Appliances
- Included: Built In Oven, Built-In Range, Dishwasher, Disposal, Microwave, Plumbed For Ice Maker, Electric Water Heater
- Laundry: Hookup Available, Laundry Room
Features
- High Ceilings, Bathroom, Bathtub With Shower, Eat Bar, Walk-In Closet(s), Walkin Shower, Quartz, Tile
- Flooring: Engineered Hardwood, Hardwood, Tile, Wall to Wall Carpet
- Windows: Double Pane Windows, Vinyl Frames
- Basement: Finished,Full
- Number of fireplaces: 1
- Fireplace features: Electric
Interior area
- Total structure area: 1,905
- Total interior livable area: 1,905 sqft
Video & virtual tour
Property
Parking
- Total spaces: 1
- Parking features: Driveway, On Street, Garage Door Opener, Condo Garage (Attached), Attached
- Attached garage spaces: 1
- Has uncovered spaces: Yes
Features
- Stories: 4
- Entry location: Ground Floor
- Patio & porch: Covered Deck
- Has view: Yes
- View description: Mountain(s), Territorial, Trees/Woods
Lot
- Features: Sloped
Details
- Parcel number: New Construction
Construction
Type & style
- Home type: Condo
- Architectural style: Contemporary
- Property subtype: Residential, Condominium
Materials
- Cement Siding
- Foundation: Concrete Perimeter
Condition
- New Construction
- New construction: Yes
- Year built: 2025
Details
- Warranty included: Yes
Utilities & green energy
- Sewer: Public Sewer
- Water: Public
Community & HOA
Community
- Subdivision: Burlingame
HOA
- Has HOA: Yes
- HOA fee: $94 monthly
Location
- Region: Portland
Financial & listing details
- Price per square foot: $341/sqft
- Annual tax amount: $1
- Date on market: 7/31/2025
- Listing terms: Cash,Conventional
- Road surface type: Paved
Estimated market value
Not available
Estimated sales range
Not available
Not available
Price history
Price history
| Date | Event | Price |
|---|---|---|
| 2/25/2026 | Price change | $649,900-3.7%$341/sqft |
Source: | ||
| 1/13/2026 | Price change | $674,900-2.2%$354/sqft |
Source: | ||
| 7/31/2025 | Listed for sale | $689,900$362/sqft |
Source: | ||
Public tax history
Public tax history
Tax history is unavailable.BuyAbility℠ payment
Est. payment
$3,634/mo
Principal & interest
$3020
Property taxes
$520
HOA Fees
$94
Climate risks
Neighborhood: Hillsdale
Nearby schools
GreatSchools rating
- 10/10Rieke Elementary SchoolGrades: K-5Distance: 0.4 mi
- 6/10Gray Middle SchoolGrades: 6-8Distance: 0.9 mi
- 8/10Ida B. Wells-Barnett High SchoolGrades: 9-12Distance: 0.4 mi
Schools provided by the listing agent
- Elementary: Rieke
- Middle: Robert Gray
- High: Ida B Wells
Source: RMLS (OR). This data may not be complete. We recommend contacting the local school district to confirm school assignments for this home.
