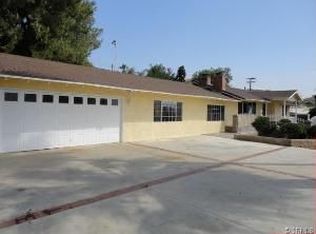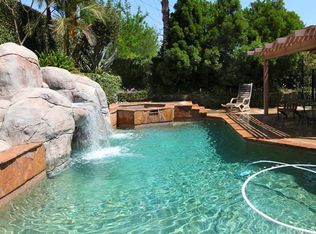Sold for $785,000
Listing Provided by:
LISA ANDRE DRE #01096446 951-217-2220,
COLDWELL BANKER REALTY,
ARIANNA GOMEZ DRE #02111253,
COLDWELL BANKER REALTY
Bought with: MEDEL REALTY TEAM
$785,000
7291 Via Escalante, Riverside, CA 92509
3beds
2,360sqft
Single Family Residence
Built in 1964
0.43 Acres Lot
$781,700 Zestimate®
$333/sqft
$3,616 Estimated rent
Home value
$781,700
$711,000 - $860,000
$3,616/mo
Zestimate® history
Loading...
Owner options
Explore your selling options
What's special
Indian Hills Retreat – Panoramic Views, Indoor-Outdoor Living & Modern Comfort!
Zillow last checked: 8 hours ago
Listing updated: September 30, 2025 at 04:58pm
Listing Provided by:
LISA ANDRE DRE #01096446 951-217-2220,
COLDWELL BANKER REALTY,
ARIANNA GOMEZ DRE #02111253,
COLDWELL BANKER REALTY
Bought with:
RUBI GARCIA, DRE #01954107
MEDEL REALTY TEAM
Source: CRMLS,MLS#: IV25199200 Originating MLS: California Regional MLS
Originating MLS: California Regional MLS
Facts & features
Interior
Bedrooms & bathrooms
- Bedrooms: 3
- Bathrooms: 3
- Full bathrooms: 2
- 1/4 bathrooms: 1
- Main level bathrooms: 2
- Main level bedrooms: 3
Primary bedroom
- Features: Main Level Primary
Primary bedroom
- Features: Primary Suite
Bathroom
- Features: Bidet, Bathroom Exhaust Fan, Bathtub, Dual Sinks, Full Bath on Main Level, Granite Counters, Jetted Tub, Linen Closet, Multiple Shower Heads, Remodeled
Kitchen
- Features: Granite Counters, Kitchen Island, Kitchen/Family Room Combo, Remodeled, Self-closing Cabinet Doors, Self-closing Drawers, Updated Kitchen, Walk-In Pantry
Pantry
- Features: Walk-In Pantry
Heating
- Central
Cooling
- Central Air
Appliances
- Included: Built-In Range, Dishwasher, Gas Cooktop, Disposal, Gas Oven, Gas Water Heater, Microwave, Range Hood, Water Heater
- Laundry: Washer Hookup, Gas Dryer Hookup, Inside, Laundry Room
Features
- Breakfast Bar, Built-in Features, Breakfast Area, Ceiling Fan(s), Crown Molding, Separate/Formal Dining Room, Granite Counters, Living Room Deck Attached, Open Floorplan, Pantry, Recessed Lighting, Storage, Tile Counters, Bar, Main Level Primary, Primary Suite, Walk-In Pantry, Workshop
- Flooring: See Remarks, Wood
- Doors: French Doors, Sliding Doors
- Windows: Double Pane Windows, Screens, Skylight(s)
- Has fireplace: Yes
- Fireplace features: Gas, Living Room
- Common walls with other units/homes: No Common Walls
Interior area
- Total interior livable area: 2,360 sqft
Property
Parking
- Total spaces: 4
- Parking features: Door-Multi, Driveway, Driveway Up Slope From Street, Garage Faces Front, Garage, RV Hook-Ups, RV Access/Parking
- Garage spaces: 4
Features
- Levels: One
- Stories: 1
- Entry location: Front Door
- Patio & porch: Covered, Deck, Open, Patio, Porch
- Exterior features: Awning(s), Lighting, Rain Gutters
- Pool features: None
- Spa features: None
- Fencing: Block,Excellent Condition,Electric,Wrought Iron
- Has view: Yes
- View description: City Lights, Golf Course, Hills, Mountain(s)
Lot
- Size: 0.43 Acres
- Features: Back Yard, Corner Lot, Front Yard, Landscaped, Sprinkler System, Yard
Details
- Additional structures: Greenhouse, Outbuilding, Shed(s), Storage, Workshop
- Parcel number: 185111001
- Zoning: R-1-100
- Special conditions: Standard
Construction
Type & style
- Home type: SingleFamily
- Architectural style: Custom,Ranch
- Property subtype: Single Family Residence
Materials
- HardiPlank Type
- Foundation: Slab
- Roof: Tile
Condition
- Updated/Remodeled,Turnkey
- New construction: No
- Year built: 1964
Details
- Builder model: Custon Built
- Builder name: Custom Built
Utilities & green energy
- Electric: 220 Volts Other, 220 Volts in Garage, See Remarks
- Sewer: Public Sewer
- Water: Public
- Utilities for property: Cable Available, Electricity Connected, Natural Gas Connected, Phone Available, Sewer Connected, Water Connected
Community & neighborhood
Security
- Security features: Closed Circuit Camera(s), Carbon Monoxide Detector(s), Security Gate, Smoke Detector(s)
Community
- Community features: Gutter(s), Storm Drain(s), Street Lights, Sidewalks
Location
- Region: Riverside
Other
Other facts
- Listing terms: Cash,Conventional,FHA,VA Loan
- Road surface type: Paved
Price history
| Date | Event | Price |
|---|---|---|
| 9/30/2025 | Sold | $785,000+0.9%$333/sqft |
Source: | ||
| 9/11/2025 | Contingent | $778,000$330/sqft |
Source: | ||
| 9/5/2025 | Listed for sale | $778,000$330/sqft |
Source: | ||
Public tax history
| Year | Property taxes | Tax assessment |
|---|---|---|
| 2025 | $1,194 +5.2% | $108,056 +2% |
| 2024 | $1,135 +0.6% | $105,938 +2% |
| 2023 | $1,128 +1.4% | $103,862 +2% |
Find assessor info on the county website
Neighborhood: Rubidoux
Nearby schools
GreatSchools rating
- 5/10Pacific Avenue Elementary SchoolGrades: K-6Distance: 1.2 mi
- 6/10Jurupa Middle SchoolGrades: 7-8Distance: 2.2 mi
- 6/10Patriot High SchoolGrades: 9-12Distance: 1.8 mi
Schools provided by the listing agent
- Elementary: Pacific
- Middle: Jurupa
- High: Patriot
Source: CRMLS. This data may not be complete. We recommend contacting the local school district to confirm school assignments for this home.
Get a cash offer in 3 minutes
Find out how much your home could sell for in as little as 3 minutes with a no-obligation cash offer.
Estimated market value$781,700
Get a cash offer in 3 minutes
Find out how much your home could sell for in as little as 3 minutes with a no-obligation cash offer.
Estimated market value
$781,700

