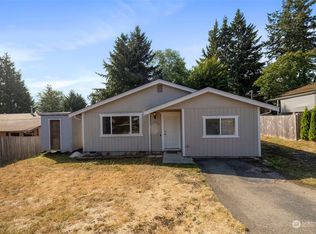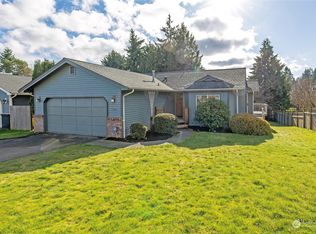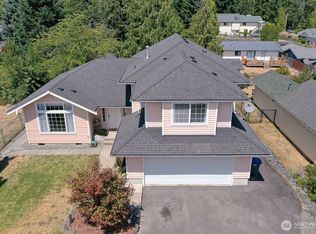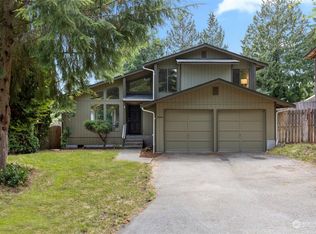Sold
Listed by:
Mitch Morey,
Coldwell Banker Park Shore RE
Bought with: Premier Real Estate Partners
$380,000
7294 E Collins Road, Port Orchard, WA 98366
3beds
2,128sqft
Single Family Residence
Built in 1978
8,712 Square Feet Lot
$431,000 Zestimate®
$179/sqft
$2,788 Estimated rent
Home value
$431,000
$409,000 - $453,000
$2,788/mo
Zestimate® history
Loading...
Owner options
Explore your selling options
What's special
Here is that investment you have been looking for- Turn main level 1064 Sq Ft into 2128 Sq Ft-with a full bsmt that has outside entry only at the moment on the east side of home. Possibilities are endless. There is a 331 sq ft finished room in basement already along with composting toilet. Buyer could finish off Full Basement & Double the Sq Footage of this homes main floor. Cut in Stairway from Upstairs to Full basement. Check this out & imagine. Hot Tub in covered Gazebo in back yard worked the last time it was used but included "as is" no guarantee. New Natural Gas Furnace & both level Duct work & Gas H20 tank in basement. One of my fav owners moved to assisted living & her son is POA. Home is dated but just think of what you could do
Zillow last checked: 8 hours ago
Listing updated: August 16, 2023 at 12:14pm
Listed by:
Mitch Morey,
Coldwell Banker Park Shore RE
Bought with:
Dario Martinez
Premier Real Estate Partners
Source: NWMLS,MLS#: 2130412
Facts & features
Interior
Bedrooms & bathrooms
- Bedrooms: 3
- Bathrooms: 2
- Full bathrooms: 1
- 1/2 bathrooms: 1
- Main level bedrooms: 3
Primary bedroom
- Level: Main
Bedroom
- Level: Main
Bedroom
- Level: Main
Bathroom full
- Level: Main
Other
- Level: Lower
Entry hall
- Level: Main
Other
- Level: Lower
Kitchen with eating space
- Level: Main
Living room
- Level: Main
Utility room
- Level: Garage
Heating
- Fireplace(s), Forced Air
Cooling
- None
Appliances
- Included: Dishwasher_, Dryer, Refrigerator_, StoveRange_, Washer, Dishwasher, Refrigerator, StoveRange, Water Heater: Gas, Water Heater Location: Basement
Features
- Flooring: Vinyl, Carpet
- Windows: Double Pane/Storm Window
- Basement: Partially Finished
- Number of fireplaces: 1
- Fireplace features: Wood Burning, Main Level: 1, Fireplace
Interior area
- Total structure area: 2,128
- Total interior livable area: 2,128 sqft
Property
Parking
- Total spaces: 1
- Parking features: Attached Garage
- Attached garage spaces: 1
Features
- Levels: One
- Stories: 1
- Entry location: Main
- Patio & porch: Wall to Wall Carpet, Double Pane/Storm Window, Fireplace, Water Heater
- Has spa: Yes
Lot
- Size: 8,712 sqft
- Dimensions: 63 x 136 x 63 x 136 +/-
- Features: Paved, Cabana/Gazebo, Deck, Fenced-Partially, Gas Available, Hot Tub/Spa
- Topography: Level,Sloped
Details
- Parcel number: 45660090150002
- Zoning description: MVR,Jurisdiction: County
- Special conditions: Standard
- Other equipment: Leased Equipment: None
Construction
Type & style
- Home type: SingleFamily
- Property subtype: Single Family Residence
Materials
- Wood Siding
- Foundation: Poured Concrete, Slab
- Roof: Composition
Condition
- Good
- Year built: 1978
Details
- Builder name: Alpha Homes
Utilities & green energy
- Electric: Company: Puget Sound Energy
- Sewer: Septic Tank, Company: Septic System
- Water: Public, Company: Manchester Water Co
- Utilities for property: Astound, Astound
Community & neighborhood
Location
- Region: Pt Orchard
- Subdivision: Manchester
Other
Other facts
- Listing terms: Cash Out,Conventional,FHA,VA Loan
- Cumulative days on market: 676 days
Price history
| Date | Event | Price |
|---|---|---|
| 8/16/2023 | Sold | $380,000$179/sqft |
Source: | ||
| 7/21/2023 | Pending sale | $380,000$179/sqft |
Source: | ||
| 7/8/2023 | Price change | $380,000-2.6%$179/sqft |
Source: | ||
| 6/30/2023 | Price change | $390,000-2.5%$183/sqft |
Source: | ||
| 6/22/2023 | Listed for sale | $400,000$188/sqft |
Source: | ||
Public tax history
| Year | Property taxes | Tax assessment |
|---|---|---|
| 2024 | $3,029 +3.2% | $360,990 |
| 2023 | $2,936 +0.7% | $360,990 |
| 2022 | $2,917 +4.7% | $360,990 +25.1% |
Find assessor info on the county website
Neighborhood: Manchester
Nearby schools
GreatSchools rating
- 5/10Manchester Elementary SchoolGrades: PK-5Distance: 0.2 mi
- 7/10John Sedgwick Junior High SchoolGrades: 6-8Distance: 3.2 mi
- 7/10South Kitsap High SchoolGrades: 9-12Distance: 3.3 mi
Schools provided by the listing agent
- Elementary: Manchester Elem
- Middle: John Sedgwick Jnr Hi
- High: So. Kitsap High
Source: NWMLS. This data may not be complete. We recommend contacting the local school district to confirm school assignments for this home.
Get a cash offer in 3 minutes
Find out how much your home could sell for in as little as 3 minutes with a no-obligation cash offer.
Estimated market value$431,000
Get a cash offer in 3 minutes
Find out how much your home could sell for in as little as 3 minutes with a no-obligation cash offer.
Estimated market value
$431,000



