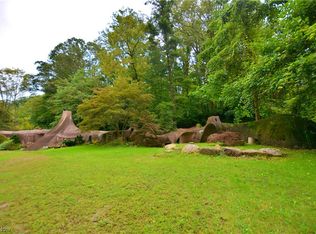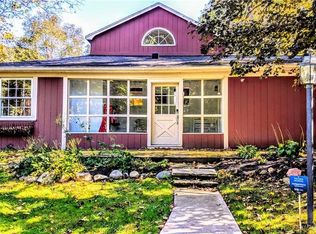Sold for $1,160,000
$1,160,000
7295 Cascade Rd, Painesville, OH 44077
4beds
6,800sqft
Single Family Residence
Built in 1998
3.72 Acres Lot
$1,275,100 Zestimate®
$171/sqft
$4,919 Estimated rent
Home value
$1,275,100
$1.21M - $1.34M
$4,919/mo
Zestimate® history
Loading...
Owner options
Explore your selling options
What's special
This extraordinary estate sits on 3.72 private acres bordering Cascade Falls and acres of scenic Metropark trails, offering a setting that feels like a year-round vacation retreat. A winding, tree-lined drive opens to a grand circular driveway and an impressive 6,800 sq. ft. geothermal colonial flanked by two 2.5-car garages. The backyard is a true oasis, complete with an expansive patio, sparkling in-ground pool, and a cabana featuring a granite wet bar, tiled half bath, and storage. Inside, a dramatic foyer with a sweeping staircase welcomes you. The massive executive office includes custom built-ins, space for client meetings, and a comfortable lounge area. A formal dining room sets the stage for elegant gatherings, while the gourmet granite kitchen—with an oversized island, abundant bar seating, and premium finishes—flows seamlessly into the great room. A two-sided fireplace connects the kitchen and the great room, where soaring 18-foot ceilings and walls of windows bathe the space in natural light. The first-floor owner’s suite is a private retreat with its own terrace, a 17x17 marble glamour bath with steam shower, jetted tub, dual maple vanities, a makeup station, and his-and-hers walk-in closets. A spacious first-floor laundry room offers abundant counter space, cabinets, hanging space, and a folding area for ultimate convenience. Upstairs are three spacious bedrooms with generous closets, plus storage galore throughout the home. This exceptional property is being sold fully furnished—simply move in and start enjoying the unmatched comfort, luxury, and natural beauty it offers. 2019 - New driveway, new pool liner, new wood floors, new main Geothermal unit. Hot water tank replaced in 2021. New roof 2022. New Pony hot water tank 2024. New appliances 2018-2021
Zillow last checked: 8 hours ago
Listing updated: November 19, 2025 at 12:29pm
Listing Provided by:
Katie McNeill 440-796-5506 katie@thekatiemcneillteam.com,
Platinum Real Estate,
Patrick McNeill 440-622-4511,
Platinum Real Estate
Bought with:
Kim Lewis, 2017004453
Home Equity Realty Group
Source: MLS Now,MLS#: 5147951 Originating MLS: Akron Cleveland Association of REALTORS
Originating MLS: Akron Cleveland Association of REALTORS
Facts & features
Interior
Bedrooms & bathrooms
- Bedrooms: 4
- Bathrooms: 5
- Full bathrooms: 3
- 1/2 bathrooms: 2
- Main level bathrooms: 2
- Main level bedrooms: 1
Primary bedroom
- Features: Fireplace, Window Treatments
- Level: First
- Dimensions: 24.00 x 23.00
Bedroom
- Features: Window Treatments
- Level: Second
- Dimensions: 21.00 x 12.00
Bedroom
- Level: Second
- Dimensions: 17.00 x 12.00
Bedroom
- Features: Window Treatments
- Level: Second
- Dimensions: 17.00 x 12.00
Bathroom
- Level: Second
Bathroom
- Level: First
Dining room
- Description: Flooring: Wood
- Features: Window Treatments
- Level: First
- Dimensions: 18.00 x 12.00
Eat in kitchen
- Level: First
Entry foyer
- Description: Flooring: Marble
- Level: First
- Dimensions: 17.00 x 11.00
Great room
- Features: Fireplace, Window Treatments
- Level: First
- Dimensions: 30.00 x 22.00
Laundry
- Description: Flooring: Slate
- Features: Window Treatments
- Level: First
- Dimensions: 19.00 x 9.00
Loft
- Level: Second
Office
- Features: Window Treatments
- Level: First
- Dimensions: 19.00 x 12.00
Pantry
- Level: First
Heating
- Electric, Geothermal, Propane
Cooling
- Central Air
Appliances
- Included: Dryer, Dishwasher, Disposal, Microwave, Range, Refrigerator, Washer
Features
- Bookcases, Entrance Foyer, Eat-in Kitchen, Granite Counters, High Ceilings, Kitchen Island, Open Floorplan, Pantry
- Basement: Crawl Space,Partial,Unfinished
- Number of fireplaces: 3
- Fireplace features: Other
Interior area
- Total structure area: 6,800
- Total interior livable area: 6,800 sqft
- Finished area above ground: 6,800
Property
Parking
- Total spaces: 5
- Parking features: Attached, Direct Access, Electricity, Garage, Garage Door Opener, Paved
- Attached garage spaces: 5
Accessibility
- Accessibility features: None
Features
- Levels: Two
- Stories: 2
- Patio & porch: Patio
- Has private pool: Yes
- Pool features: In Ground
Lot
- Size: 3.72 Acres
- Features: Irregular Lot, Stream/Creek, Spring, Wooded
Details
- Parcel number: 08A008A000080
- Special conditions: Standard
Construction
Type & style
- Home type: SingleFamily
- Architectural style: Colonial
- Property subtype: Single Family Residence
Materials
- Stone, Stucco
- Roof: Asphalt,Fiberglass
Condition
- Year built: 1998
Utilities & green energy
- Sewer: Septic Tank
- Water: Public
Community & neighborhood
Location
- Region: Painesville
- Subdivision: Concord Township
Other
Other facts
- Listing terms: Cash,Conventional,1031 Exchange,FHA,VA Loan
Price history
| Date | Event | Price |
|---|---|---|
| 10/21/2025 | Pending sale | $1,295,000+11.6%$190/sqft |
Source: | ||
| 10/20/2025 | Sold | $1,160,000-10.4%$171/sqft |
Source: | ||
| 8/27/2025 | Contingent | $1,295,000$190/sqft |
Source: | ||
| 8/20/2025 | Listed for sale | $1,295,000+43.9%$190/sqft |
Source: | ||
| 1/1/2014 | Listing removed | $900,000$132/sqft |
Source: Platinum Real Estate Professionals, LLC #3427431 Report a problem | ||
Public tax history
| Year | Property taxes | Tax assessment |
|---|---|---|
| 2024 | $10,562 -10.5% | $222,250 |
| 2023 | $11,802 -0.1% | $222,250 |
| 2022 | $11,813 -11.1% | $222,250 -10.8% |
Find assessor info on the county website
Neighborhood: 44077
Nearby schools
GreatSchools rating
- 7/10Leroy Elementary SchoolGrades: K-5Distance: 1.3 mi
- 5/10Henry F Lamuth Middle SchoolGrades: 6-8Distance: 3.2 mi
- 5/10Riverside Jr/Sr High SchoolGrades: 8-12Distance: 3.3 mi
Schools provided by the listing agent
- District: Riverside LSD Lake- 4306
Source: MLS Now. This data may not be complete. We recommend contacting the local school district to confirm school assignments for this home.
Get pre-qualified for a loan
At Zillow Home Loans, we can pre-qualify you in as little as 5 minutes with no impact to your credit score.An equal housing lender. NMLS #10287.
Sell with ease on Zillow
Get a Zillow Showcase℠ listing at no additional cost and you could sell for —faster.
$1,275,100
2% more+$25,502
With Zillow Showcase(estimated)$1,300,602

