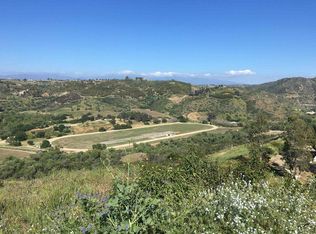Panoramic valley and canyon views from this custom built Mediterranean estate. Private location on 16.64 acres with 5 bedrooms, 4 bath and 5614 sq.ft. Bright open floor plan offers stunning views from every room. Separate office and laundry rooms. Chef's kitchen opens to family room and features center island, stainless steel appliances, granite counter tops, double ovens, walk in pantry and breakfast nook. Single story living, no steps except for a HUGE second story bonus room with view deck. Large rooms and high quality construction with 10' ceilings, travertine flooring, alder cabinets, new carpeting/paint and central vac. 4 car garage with alder garage doors and additional parking for 10+ cars. This property is spacious enough to customize - large usable pad for horse facilities, guest house, vineyard, the options are endless.
This property is off market, which means it's not currently listed for sale or rent on Zillow. This may be different from what's available on other websites or public sources.
