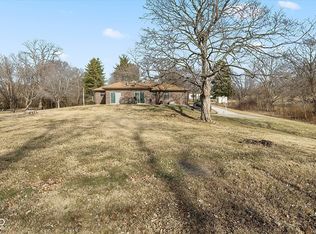Sold
$500,000
7298 E Spring Lake Rd, Mooresville, IN 46158
3beds
3,812sqft
Residential, Single Family Residence
Built in 1935
8.93 Acres Lot
$534,200 Zestimate®
$131/sqft
$2,308 Estimated rent
Home value
$534,200
$427,000 - $662,000
$2,308/mo
Zestimate® history
Loading...
Owner options
Explore your selling options
What's special
Welcome to your dream countryside retreat! Nearly 9 acres of picturesque land, this property offers the perfect blend of comfort, convenience, and natural beauty. As you approach the home, you'll be greeted by a sprawling front porch, ideal for sipping your morning coffee or relaxing with a good book while soaking in the serene views. Step inside to discover a spacious living area adorned with beautiful hardwood floors, creating an inviting atmosphere for gatherings with family and friends. The heart of the home lies in the family room, where a stunning wood-burning fireplace serves as the focal point, providing warmth and ambiance on chilly evenings. Adjacent to the family room is a delightful screen porch, where you can enjoy the fresh country air without worrying about pesky insects. With 3 or 4 bedrooms and 2 baths, including primary suite on the main level, there's plenty of room for everyone to spread out and relax. The basement provides additional space for storage or could be finished to suit your needs. For those with equestrian interests, you'll be delighted to find a barn with horse stalls, allowing you to indulge your passion for horses right at home. And with a 2-car attached garage, you'll have plenty of space to store vehicles and outdoor equipment. Whether you're seeking a peaceful retreat from the hustle and bustle of city life or a place to pursue your hobbies and passions, this property offers it all. Don't miss your chance to make this idyllic countryside oasis your own! Schedule a showing today and experience the beauty and tranquility of country living firsthand.
Zillow last checked: 8 hours ago
Listing updated: August 19, 2024 at 01:50pm
Listing Provided by:
Pamela Prough 574-238-0804,
Carpenter, REALTORS®
Bought with:
Pamela Prough
Carpenter, REALTORS®
Source: MIBOR as distributed by MLS GRID,MLS#: 21982196
Facts & features
Interior
Bedrooms & bathrooms
- Bedrooms: 3
- Bathrooms: 2
- Full bathrooms: 2
- Main level bathrooms: 2
- Main level bedrooms: 1
Primary bedroom
- Features: Laminate
- Level: Main
- Area: 130 Square Feet
- Dimensions: 10x13
Bedroom 2
- Features: Carpet
- Level: Upper
- Area: 144 Square Feet
- Dimensions: 12x12
Bedroom 3
- Features: Carpet
- Level: Upper
- Area: 168 Square Feet
- Dimensions: 12x14
Bonus room
- Features: Carpet
- Level: Upper
- Area: 299 Square Feet
- Dimensions: 23x13
Dining room
- Features: Hardwood
- Level: Main
- Area: 182 Square Feet
- Dimensions: 14x13
Family room
- Features: Carpet
- Level: Main
- Area: 286 Square Feet
- Dimensions: 13x22
Kitchen
- Features: Laminate
- Level: Main
- Area: 126 Square Feet
- Dimensions: 14x9
Living room
- Features: Hardwood
- Level: Main
- Area: 256 Square Feet
- Dimensions: 16x16
Heating
- Forced Air, Propane
Cooling
- Has cooling: Yes
Appliances
- Included: Electric Water Heater, Microwave, Electric Oven, Refrigerator, Water Softener Owned
- Laundry: In Basement
Features
- Attic Access, Hardwood Floors
- Flooring: Hardwood
- Windows: Window Bay Bow
- Basement: Unfinished
- Attic: Access Only
- Number of fireplaces: 1
- Fireplace features: Family Room, Wood Burning
Interior area
- Total structure area: 3,812
- Total interior livable area: 3,812 sqft
- Finished area below ground: 0
Property
Parking
- Total spaces: 2
- Parking features: Attached, Asphalt, Garage Door Opener
- Attached garage spaces: 2
Features
- Levels: One and One Half
- Stories: 1
- Patio & porch: Covered, Screened
- Fencing: Fenced,Fence Complete
Lot
- Size: 8.93 Acres
- Features: Rural - Not Subdivision, Mature Trees
Details
- Additional structures: Barn Storage
- Parcel number: 550603485002000015
- Horse amenities: None, Barn, Pasture, Stable(s)
Construction
Type & style
- Home type: SingleFamily
- Architectural style: Cape Cod
- Property subtype: Residential, Single Family Residence
Materials
- Vinyl Siding
- Foundation: Block
Condition
- New construction: No
- Year built: 1935
Utilities & green energy
- Water: Municipal/City
Community & neighborhood
Location
- Region: Mooresville
- Subdivision: No Subdivision
Price history
| Date | Event | Price |
|---|---|---|
| 8/19/2024 | Sold | $500,000$131/sqft |
Source: | ||
| 7/1/2024 | Pending sale | $500,000$131/sqft |
Source: | ||
| 6/3/2024 | Listed for sale | $500,000$131/sqft |
Source: | ||
Public tax history
| Year | Property taxes | Tax assessment |
|---|---|---|
| 2024 | $2,366 +3.6% | $371,600 +0.9% |
| 2023 | $2,285 +44.5% | $368,400 +7.8% |
| 2022 | $1,582 -0.2% | $341,600 +25.5% |
Find assessor info on the county website
Neighborhood: 46158
Nearby schools
GreatSchools rating
- 6/10North Madison Elementary SchoolGrades: K-6Distance: 1.5 mi
- 5/10Paul Hadley Middle SchoolGrades: 7-8Distance: 5 mi
- 8/10Mooresville High SchoolGrades: 9-12Distance: 5 mi
Schools provided by the listing agent
- Middle: Paul Hadley Middle School
- High: Mooresville High School
Source: MIBOR as distributed by MLS GRID. This data may not be complete. We recommend contacting the local school district to confirm school assignments for this home.
Get a cash offer in 3 minutes
Find out how much your home could sell for in as little as 3 minutes with a no-obligation cash offer.
Estimated market value$534,200
Get a cash offer in 3 minutes
Find out how much your home could sell for in as little as 3 minutes with a no-obligation cash offer.
Estimated market value
$534,200
