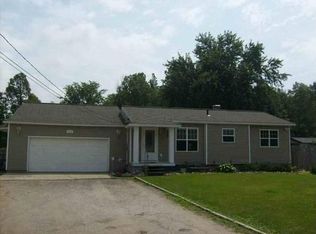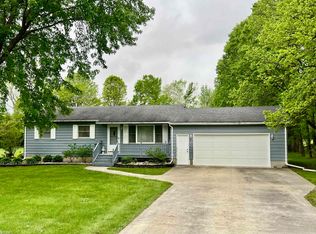Sold for $270,000
$270,000
7298 N Nichols Rd, Flushing, MI 48433
3beds
2,067sqft
Single Family Residence
Built in 1976
5.3 Acres Lot
$320,000 Zestimate®
$131/sqft
$2,360 Estimated rent
Home value
$320,000
$282,000 - $358,000
$2,360/mo
Zestimate® history
Loading...
Owner options
Explore your selling options
What's special
This brick ranch on over 5 acres is surrounded by mature shade trees, nestled and set back from the road for privacy. Primary bedroom suite has its own private bathroom. Spacious eat-in oak kitchen also has a dining room to allow for big gatherings and entertaining. The main floor laundry comes equipped with a washer and dryer. The cozy firelit family room opens to the enclosed spacious sunroom overlooking the woods. Hardwoods under many carpets. Back door mud room is perfect for country living. The 40x30 pole barn/workshop has separate electric panel for woodworking and car enthusiasts. Lots of driveway and extra parking. New engineered septic system 2024. See doc box.
Zillow last checked: 8 hours ago
Listing updated: December 16, 2024 at 08:07am
Listed by:
Lucy W Ham 810-659-6569,
Ham Group Realty
Bought with:
Lyndsie Cook
Century 21 Signature Realty
Source: MiRealSource,MLS#: 50152909 Originating MLS: East Central Association of REALTORS
Originating MLS: East Central Association of REALTORS
Facts & features
Interior
Bedrooms & bathrooms
- Bedrooms: 3
- Bathrooms: 3
- Full bathrooms: 2
- 1/2 bathrooms: 1
Primary bedroom
- Level: First
Bedroom 1
- Features: Carpet
- Level: Entry
- Area: 160
- Dimensions: 16 x 10
Bedroom 2
- Features: Carpet
- Level: Entry
- Area: 144
- Dimensions: 12 x 12
Bedroom 3
- Features: Carpet
- Level: Entry
- Area: 99
- Dimensions: 11 x 9
Bathroom 1
- Features: Ceramic
- Level: Entry
- Area: 40
- Dimensions: 10 x 4
Bathroom 2
- Features: Vinyl
- Level: Entry
- Area: 63
- Dimensions: 9 x 7
Dining room
- Features: Carpet
- Level: Entry
- Area: 132
- Dimensions: 12 x 11
Family room
- Features: Carpet
- Level: Entry
- Area: 391
- Dimensions: 23 x 17
Great room
- Level: Entry
- Area: 228
- Dimensions: 19 x 12
Kitchen
- Features: Carpet
- Level: Entry
- Area: 143
- Dimensions: 13 x 11
Heating
- Forced Air, Natural Gas
Cooling
- Ceiling Fan(s), Central Air
Appliances
- Included: Dishwasher, Disposal, Dryer, Microwave, Range/Oven, Refrigerator, Washer, Gas Water Heater
- Laundry: First Floor Laundry, Entry
Features
- Sump Pump
- Flooring: Ceramic Tile, Carpet, Vinyl
- Basement: Block,Unfinished
- Number of fireplaces: 1
- Fireplace features: Family Room, Natural Fireplace
Interior area
- Total structure area: 2,931
- Total interior livable area: 2,067 sqft
- Finished area above ground: 2,067
- Finished area below ground: 0
Property
Parking
- Total spaces: 2
- Parking features: Attached, Electric in Garage, Garage Door Opener, Direct Access
- Attached garage spaces: 2
Features
- Levels: One
- Stories: 1
- Patio & porch: Deck
- Frontage type: Road
- Frontage length: 247
Lot
- Size: 5.30 Acres
- Dimensions: 247 x 847
- Features: Deep Lot - 150+ Ft., Large Lot - 65+ Ft., Irregular Lot, Wooded
Details
- Additional structures: Pole Barn
- Parcel number: 0809100036
- Special conditions: Private
Construction
Type & style
- Home type: SingleFamily
- Architectural style: Ranch
- Property subtype: Single Family Residence
Materials
- Brick
- Foundation: Basement
Condition
- Year built: 1976
Utilities & green energy
- Sewer: Septic Tank
- Water: Public
- Utilities for property: Cable/Internet Avail.
Community & neighborhood
Security
- Security features: Security System
Location
- Region: Flushing
- Subdivision: 0
Other
Other facts
- Listing agreement: Exclusive Right To Sell
- Listing terms: Cash,Conventional
- Road surface type: Gravel
Price history
| Date | Event | Price |
|---|---|---|
| 12/11/2024 | Sold | $270,000-5.2%$131/sqft |
Source: | ||
| 11/6/2024 | Pending sale | $284,900$138/sqft |
Source: | ||
| 9/20/2024 | Price change | $284,900-5%$138/sqft |
Source: | ||
| 8/22/2024 | Listed for sale | $299,900+63.1%$145/sqft |
Source: | ||
| 10/28/1999 | Sold | $183,900$89/sqft |
Source: | ||
Public tax history
Tax history is unavailable.
Neighborhood: 48433
Nearby schools
GreatSchools rating
- NAFlushing Early Childhood CenterGrades: PK-KDistance: 3.8 mi
- 8/10Flushing High SchoolGrades: 8-12Distance: 3.4 mi
- 5/10Flushing Middle SchoolGrades: 6-8Distance: 3.6 mi
Schools provided by the listing agent
- District: Flushing Community Schools
Source: MiRealSource. This data may not be complete. We recommend contacting the local school district to confirm school assignments for this home.
Get pre-qualified for a loan
At Zillow Home Loans, we can pre-qualify you in as little as 5 minutes with no impact to your credit score.An equal housing lender. NMLS #10287.
Sell for more on Zillow
Get a Zillow Showcase℠ listing at no additional cost and you could sell for .
$320,000
2% more+$6,400
With Zillow Showcase(estimated)$326,400

