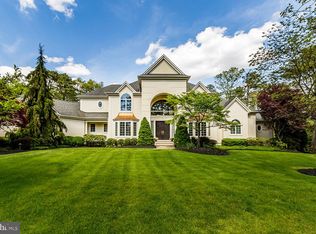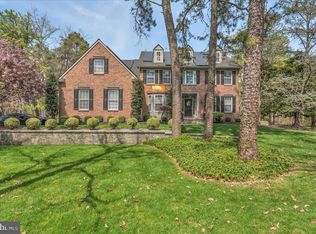Sold for $1,175,000 on 09/22/25
$1,175,000
73 Bortons Rd, Marlton, NJ 08053
4beds
3,609sqft
Single Family Residence
Built in 1995
1.07 Acres Lot
$1,201,200 Zestimate®
$326/sqft
$5,751 Estimated rent
Home value
$1,201,200
$1.09M - $1.32M
$5,751/mo
Zestimate® history
Loading...
Owner options
Explore your selling options
What's special
Welcome to 73 Bortons Road — a rare blend of timeless elegance and contemporary design, expertly crafted by Pond and Spitz Homes, and tucked within the exclusive Little Mill Preserve community of Marlton. From the moment you arrive, you’re greeted by a horseshoe driveway with custom pavers, a meticulously manicured lawn, and lush landscaping. A custom paver walkway leads to stately French doors, setting the tone for the sophistication that awaits inside. Step into a dramatic two-story foyer, showcasing a custom modern glass-panel staircase, complemented by black-painted oak stairs and striking patterned porcelain tile flooring that flows throughout the first floor. The home’s minimalist, contemporary design creates an immediate sense of openness and calm. At the heart of the home, the chef’s kitchen promises memorable gatherings. A thoughtful mix of open shelving and closed cabinetry from Snaidero offers abundant storage, while the microwave, refrigerator, and oven are seamlessly built into the cabinetry to make entertaining effortless. Black granite countertops contrast beautifully against the light palette. The true showpiece? A stunning, extra-large onyx waterfall island that glows warmly with underlighting, complemented by a built-in wine fridge and additional storage. The main level also features a spacious sunken family room with recessed lighting and a gas fireplace framed by a porcelain accent wall; a sunny breakfast area with sliding glass doors to the brand-new Trex deck and views of the golf course; a dining room large enough to seat eight or more; a sunken formal living room; a powder room; laundry room; and a versatile bonus room ideal for a home office. Expansive windows throughout frame views of mature trees and emerald-green lawn. Upstairs, all four bedrooms provide comfort and privacy. The primary suite boasts a tray ceiling, two walk-in closets with custom built-in shelving, and a private Trex balcony overlooking the 1st hole of the Blue Course at Little Mill Country Club. The spa-like ensuite includes updated his-and-her vanities, a walk-in double shower, a freestanding soaking tub, and porcelain tile flooring that adds a clean, elegant finish to the space. The second bedroom offers its own ensuite with an updated standing shower, while the remaining two bedrooms share a Jack-and-Jill bath with updated floating vanities and a shared shower. The finished basement expands your living space with room for a home gym, media area, or playroom — all brightened by recessed lighting and thoughtful design. Outdoors, enjoy the peaceful backdrop of the golf course while relaxing or dining on the expansive Trex deck. Additional features include an attached 3-car garage with custom storage cabinets and epoxy flooring. This is more than just a home — it’s a lifestyle. Built by a trusted name and designed for elevated living, 73 Bortons Road is truly one of the finest homes in Little Mill Preserve. Showings to begin 8/21. Be the first to see the property and attend our exclusive open house that evening from 5-7pm.
Zillow last checked: 8 hours ago
Listing updated: September 22, 2025 at 10:10am
Listed by:
Eli Qarkaxhia 215-774-5782,
Compass RE,
Listing Team: Eli Qarkaxia Team", Co-Listing Agent: James V Roth 609-828-2458,
Compass New Jersey, LLC - Haddon Township
Bought with:
The Margo Group Stanley, 1007439
HomeSmart First Advantage Realty
Source: Bright MLS,MLS#: NJBL2093750
Facts & features
Interior
Bedrooms & bathrooms
- Bedrooms: 4
- Bathrooms: 4
- Full bathrooms: 3
- 1/2 bathrooms: 1
- Main level bathrooms: 1
Basement
- Area: 0
Heating
- Forced Air, Natural Gas
Cooling
- Central Air, Ceiling Fan(s), Natural Gas
Appliances
- Included: Dishwasher, Dryer, Disposal, Microwave, Oven, Oven/Range - Gas, Range Hood, Refrigerator, Stainless Steel Appliance(s), Washer, Gas Water Heater
- Laundry: Main Level
Features
- Soaking Tub, Bathroom - Walk-In Shower, Bathroom - Tub Shower, Breakfast Area, Built-in Features, Ceiling Fan(s), Dining Area, Family Room Off Kitchen, Kitchen - Gourmet, Kitchen Island, Primary Bath(s), Recessed Lighting, Walk-In Closet(s), Upgraded Countertops, Wine Storage, High Ceilings, 9'+ Ceilings, Tray Ceiling(s)
- Flooring: Carpet, Other, Hardwood, Wood
- Doors: French Doors, Sliding Glass, Storm Door(s)
- Basement: Full,Finished
- Number of fireplaces: 1
- Fireplace features: Gas/Propane
Interior area
- Total structure area: 3,609
- Total interior livable area: 3,609 sqft
- Finished area above ground: 3,609
- Finished area below ground: 0
Property
Parking
- Total spaces: 11
- Parking features: Garage Door Opener, Inside Entrance, Oversized, Storage, Built In, Garage Faces Side, Asphalt, Circular Driveway, Lighted, Attached, Driveway
- Attached garage spaces: 3
- Uncovered spaces: 8
Accessibility
- Accessibility features: None
Features
- Levels: Two
- Stories: 2
- Patio & porch: Deck
- Exterior features: Extensive Hardscape, Lighting, Lawn Sprinkler, Underground Lawn Sprinkler, Balcony
- Pool features: None
- Has view: Yes
- View description: Golf Course
Lot
- Size: 1.07 Acres
- Features: Adjoins Golf Course
Details
- Additional structures: Above Grade, Below Grade
- Parcel number: 1300058 0200027
- Zoning: RD-2
- Special conditions: Standard
- Other equipment: Intercom
Construction
Type & style
- Home type: SingleFamily
- Architectural style: Contemporary
- Property subtype: Single Family Residence
Materials
- Stucco
- Foundation: Other
Condition
- Excellent
- New construction: No
- Year built: 1995
Utilities & green energy
- Sewer: On Site Septic
- Water: Public
Community & neighborhood
Security
- Security features: Electric Alarm, Fire Sprinkler System
Location
- Region: Marlton
- Subdivision: Preserve At Little
- Municipality: EVESHAM TWP
HOA & financial
HOA
- Has HOA: Yes
- HOA fee: $450 annually
Other
Other facts
- Listing agreement: Exclusive Right To Sell
- Listing terms: Cash,Conventional,FHA,VA Loan
- Ownership: Fee Simple
Price history
| Date | Event | Price |
|---|---|---|
| 9/22/2025 | Sold | $1,175,000+2.2%$326/sqft |
Source: | ||
| 8/28/2025 | Pending sale | $1,150,000$319/sqft |
Source: | ||
| 8/25/2025 | Contingent | $1,150,000$319/sqft |
Source: | ||
| 8/21/2025 | Listed for sale | $1,150,000+31.4%$319/sqft |
Source: | ||
| 12/14/2006 | Sold | $875,000+46.9%$242/sqft |
Source: Public Record Report a problem | ||
Public tax history
| Year | Property taxes | Tax assessment |
|---|---|---|
| 2025 | $22,573 +6.3% | $661,000 |
| 2024 | $21,238 | $661,000 |
| 2023 | -- | $661,000 |
Find assessor info on the county website
Neighborhood: Marlton
Nearby schools
GreatSchools rating
- 5/10Marlton Elementary SchoolGrades: K-5Distance: 3.3 mi
- 6/10Marlton Middle SchoolGrades: 6-8Distance: 3.5 mi
- 6/10Cherokee High SchoolGrades: 9-12Distance: 3.6 mi
Schools provided by the listing agent
- District: Evesham Township
Source: Bright MLS. This data may not be complete. We recommend contacting the local school district to confirm school assignments for this home.

Get pre-qualified for a loan
At Zillow Home Loans, we can pre-qualify you in as little as 5 minutes with no impact to your credit score.An equal housing lender. NMLS #10287.
Sell for more on Zillow
Get a free Zillow Showcase℠ listing and you could sell for .
$1,201,200
2% more+ $24,024
With Zillow Showcase(estimated)
$1,225,224
