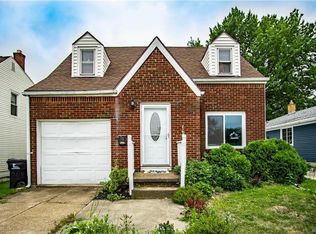Closed
$285,000
73 Brighton Rd, Tonawanda, NY 14150
3beds
1,232sqft
Single Family Residence
Built in 1959
6,973.96 Square Feet Lot
$299,200 Zestimate®
$231/sqft
$2,352 Estimated rent
Home value
$299,200
$275,000 - $326,000
$2,352/mo
Zestimate® history
Loading...
Owner options
Explore your selling options
What's special
Welcome to 73 Brighton! This cozy 3 bedroom ranch offers the convenience of shopping, restaurants, and the interstate thruway just minutes of each other. Upon entering, you will be welcomed by a spacious living room with large picture window allowing for a light and bright atmosphere. Enjoy your updated kitchen showcasing a handcrafted black walnut bar, and coffee/wine station perfect for entertaining, included are the new stainless steel appliances. Hardwood flooring throughout living room and bedrooms!! Freshly painted front porch and back deck which overlooks your private backyard. Updates include, siding 2015, windows 2022, bath 2017, all new drain tile around house. This charming ranch is ready for you to enjoy! BBQ time is here, enjoy it with friends and family in the private setting of your spacious deck and shaded backyard!! Showings start immediately, delayed negotiations Tues 06/18 offers will be reviewed at 5pm Sellers request No Escalation Clause.
Zillow last checked: 8 hours ago
Listing updated: August 19, 2024 at 09:15am
Listed by:
Linda Bruno 716-998-4524,
Coldwell Banker Integrity Real
Bought with:
Elena Balea, 10401270341
Howard Hanna WNY Inc.
Source: NYSAMLSs,MLS#: B1544027 Originating MLS: Buffalo
Originating MLS: Buffalo
Facts & features
Interior
Bedrooms & bathrooms
- Bedrooms: 3
- Bathrooms: 1
- Full bathrooms: 1
- Main level bathrooms: 1
- Main level bedrooms: 3
Bedroom 1
- Level: First
- Dimensions: 13.00 x 10.00
Bedroom 2
- Level: First
- Dimensions: 13.00 x 10.00
Bedroom 3
- Level: First
- Dimensions: 12.00 x 11.00
Kitchen
- Level: First
- Dimensions: 18.00 x 11.00
Living room
- Level: First
- Dimensions: 20.00 x 16.00
Heating
- Gas, Forced Air
Cooling
- Central Air
Appliances
- Included: Gas Oven, Gas Range, Gas Water Heater, Refrigerator
- Laundry: In Basement
Features
- Breakfast Bar, Ceiling Fan(s), Dry Bar, Eat-in Kitchen, Separate/Formal Living Room, Other, See Remarks, Natural Woodwork
- Flooring: Hardwood, Laminate, Varies
- Basement: Full,Partially Finished,Sump Pump
- Has fireplace: No
Interior area
- Total structure area: 1,232
- Total interior livable area: 1,232 sqft
Property
Parking
- Total spaces: 1
- Parking features: Detached, Garage
- Garage spaces: 1
Features
- Levels: One
- Stories: 1
- Patio & porch: Deck, Open, Porch
- Exterior features: Awning(s), Concrete Driveway, Deck, Fully Fenced, Private Yard, See Remarks
- Fencing: Full
Lot
- Size: 6,973 sqft
- Dimensions: 45 x 155
Details
- Additional structures: Shed(s), Storage
- Parcel number: 1464890537000002010000
- Special conditions: Standard
Construction
Type & style
- Home type: SingleFamily
- Architectural style: Ranch
- Property subtype: Single Family Residence
Materials
- Brick, Vinyl Siding, Copper Plumbing
- Foundation: Poured
- Roof: Asphalt
Condition
- Resale
- Year built: 1959
Utilities & green energy
- Electric: Circuit Breakers
- Sewer: Connected
- Water: Connected, Public
- Utilities for property: Cable Available, Sewer Connected, Water Connected
Community & neighborhood
Location
- Region: Tonawanda
Other
Other facts
- Listing terms: Cash,Conventional,FHA,VA Loan
Price history
| Date | Event | Price |
|---|---|---|
| 8/12/2024 | Sold | $285,000+18.8%$231/sqft |
Source: | ||
| 6/19/2024 | Pending sale | $239,900$195/sqft |
Source: | ||
| 6/10/2024 | Listed for sale | $239,900+242.7%$195/sqft |
Source: | ||
| 5/13/2016 | Sold | $70,000$57/sqft |
Source: Public Record Report a problem | ||
Public tax history
| Year | Property taxes | Tax assessment |
|---|---|---|
| 2024 | -- | $48,300 |
| 2023 | -- | $48,300 |
| 2022 | -- | $48,300 |
Find assessor info on the county website
Neighborhood: 14150
Nearby schools
GreatSchools rating
- 4/10Thomas A Edison Elementary SchoolGrades: K-4Distance: 1.4 mi
- 6/10Kenmore East Senior High SchoolGrades: 8-12Distance: 1.8 mi
- 3/10Ben Franklin Middle SchoolGrades: 5-7Distance: 2.3 mi
Schools provided by the listing agent
- District: Kenmore-Tonawanda Union Free District
Source: NYSAMLSs. This data may not be complete. We recommend contacting the local school district to confirm school assignments for this home.
