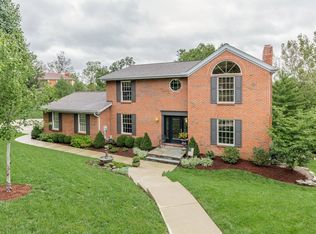Stunning executive home in award winning Ft Thomas School District. Offers 3200+ sf of living area. Soaring ceilings in the great room area. Floor to ceiling stone fireplace. Open concept floor plan with 1st floor master suite featuring whirlpool tub, oversized shower & double sided fireplace. Massive deck overlooking private rear yard & woods. Finished LL features spacious family room with bar area & stone fireplace plus bedroom, workout room & full bath. Beautiful wooded setting on .7 acre lot. Lovingly landscaped with many types of decorative plantings. 5 minutes to downtown.
This property is off market, which means it's not currently listed for sale or rent on Zillow. This may be different from what's available on other websites or public sources.
