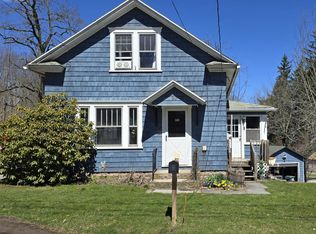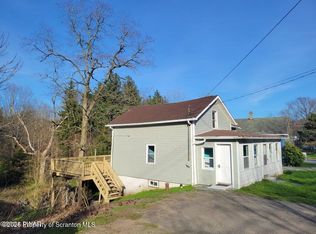Sold for $279,000
$279,000
73 Carbondale Rd, Waymart, PA 18472
3beds
2,543sqft
Single Family Residence
Built in 1920
0.52 Acres Lot
$297,300 Zestimate®
$110/sqft
$1,880 Estimated rent
Home value
$297,300
$235,000 - $375,000
$1,880/mo
Zestimate® history
Loading...
Owner options
Explore your selling options
What's special
Nestled in a prime location in downtown Waymart, this charming 2-story home offers 2,500 square feet of comfortable living space. With 3 bedrooms and 2 bathrooms, it's perfect for those seeking a blend of convenience and tranquility. The property's standout feature is its scenic border along the Rails for Trails walking trails and the picturesque Vanhawken Creek, making it an outdoor enthusiast's dream. Whether you're enjoying a peaceful stroll along the creek or exploring the nearby trails, nature is at your doorstep. This home combines the best of both worlds - serene surroundings with easy access to town amenities. Don't miss this unique opportunity to enjoy the perfect balance of location, lifestyle, and space!
Zillow last checked: 8 hours ago
Listing updated: May 20, 2025 at 10:43am
Listed by:
David Kovaleski 570-241-5893,
RE/MAX Best,
Marie Kovaleski 570-527-5212,
RE/MAX Best
Bought with:
Melissa Gonzalez, RS364493
Berkshire Hathaway HomeServices Pocono Real Estate Milford
Source: PWAR,MLS#: PW243102
Facts & features
Interior
Bedrooms & bathrooms
- Bedrooms: 3
- Bathrooms: 2
- Full bathrooms: 2
Bedroom 1
- Area: 144
- Dimensions: 12 x 12
Bedroom 2
- Area: 96
- Dimensions: 12 x 8
Bedroom 3
- Area: 216
- Dimensions: 18 x 12
Bathroom 1
- Area: 57
- Dimensions: 9.5 x 6
Bathroom 2
- Area: 93.5
- Dimensions: 11 x 8.5
Bonus room
- Description: walk-in closet
- Area: 195
- Dimensions: 15 x 13
Dining room
- Area: 108
- Dimensions: 12 x 9
Family room
- Area: 441
- Dimensions: 24.5 x 18
Kitchen
- Area: 168
- Dimensions: 14 x 12
Living room
- Area: 552
- Dimensions: 24 x 23
Heating
- Baseboard, Pellet Stove, Electric
Cooling
- Ceiling Fan(s)
Appliances
- Included: Dishwasher, Microwave, Refrigerator, Electric Oven
Features
- Cathedral Ceiling(s), Recessed Lighting
- Flooring: Carpet, Tile, Hardwood
- Basement: Daylight,Walk-Out Access,Partially Finished,Full
- Has fireplace: Yes
- Fireplace features: Free Standing, Pellet Stove, Living Room
Interior area
- Total structure area: 3,140
- Total interior livable area: 2,543 sqft
- Finished area above ground: 1,752
- Finished area below ground: 791
Property
Parking
- Total spaces: 2
- Parking features: Attached, Garage, Unpaved, Off Street, Garage Faces Rear, Driveway
- Garage spaces: 2
- Has uncovered spaces: Yes
Features
- Levels: Two
- Stories: 2
- Patio & porch: Deck, Front Porch
- Pool features: Above Ground, Solar Cover, Outdoor Pool
- Has view: Yes
- View description: Trees/Woods
- Body of water: None
Lot
- Size: 0.52 Acres
Details
- Parcel number: 28000060010
- Zoning: Residential
Construction
Type & style
- Home type: SingleFamily
- Architectural style: Traditional
- Property subtype: Single Family Residence
Materials
- Roof: Asphalt
Condition
- New construction: No
- Year built: 1920
Utilities & green energy
- Sewer: Public Sewer
- Water: Well
Community & neighborhood
Location
- Region: Waymart
- Subdivision: None
Other
Other facts
- Listing terms: Cash,VA Loan,FHA,Conventional
- Road surface type: Asphalt
Price history
| Date | Event | Price |
|---|---|---|
| 5/20/2025 | Sold | $279,000$110/sqft |
Source: | ||
| 4/13/2025 | Pending sale | $279,000$110/sqft |
Source: | ||
| 2/22/2025 | Listed for sale | $279,000$110/sqft |
Source: | ||
| 2/17/2025 | Pending sale | $279,000$110/sqft |
Source: | ||
| 9/27/2024 | Listed for sale | $279,000+1467.4%$110/sqft |
Source: | ||
Public tax history
| Year | Property taxes | Tax assessment |
|---|---|---|
| 2025 | $1,734 +46.9% | $100,700 |
| 2024 | $1,181 | $100,700 |
| 2023 | $1,181 +15.5% | $100,700 +152.4% |
Find assessor info on the county website
Neighborhood: 18472
Nearby schools
GreatSchools rating
- 6/10Wilson El SchoolGrades: PK-5Distance: 0.7 mi
- 6/10Western Wayne Middle SchoolGrades: 6-8Distance: 6 mi
- 6/10Western Wayne High SchoolGrades: 9-12Distance: 6 mi
Get pre-qualified for a loan
At Zillow Home Loans, we can pre-qualify you in as little as 5 minutes with no impact to your credit score.An equal housing lender. NMLS #10287.
Sell for more on Zillow
Get a Zillow Showcase℠ listing at no additional cost and you could sell for .
$297,300
2% more+$5,946
With Zillow Showcase(estimated)$303,246

