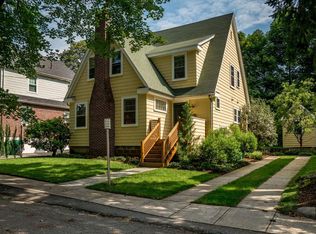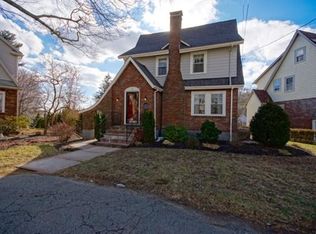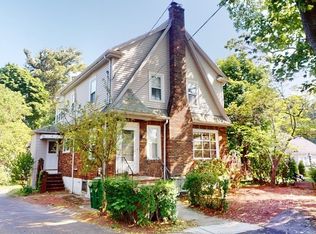Sold for $956,000
$956,000
73 Cedar Rd, Medford, MA 02155
3beds
2,273sqft
Single Family Residence
Built in 1925
5,000 Square Feet Lot
$960,400 Zestimate®
$421/sqft
$4,297 Estimated rent
Home value
$960,400
$893,000 - $1.04M
$4,297/mo
Zestimate® history
Loading...
Owner options
Explore your selling options
What's special
Nestled at the end of a quiet dead-end street in Medford’s sought-after Lawrence Estates, this charming 3-bedroom Colonial blends timeless character with thoughtful updates just 5.6 miles from Downtown Boston. The sun-filled main level features a spacious living room with fireplace, formal dining with classic wainscoting, and a renovated kitchen with granite countertops, custom cabinetry, and stainless steel appliances. Gleaming hardwood floors run throughout. Step outside to a large deck overlooking a beautifully maintained yard perfect for entertaining. A generous basement offers great bonus space plus laundry and storage. Just minutes from parks, schools, and public transit. A true suburban retreat with city access!
Zillow last checked: 8 hours ago
Listing updated: July 21, 2025 at 05:33am
Listed by:
Andersen Group Realty 781-729-2329,
Keller Williams Realty Boston Northwest 781-862-2800
Bought with:
The Maria Fabiano Team
Maria Fabiano Realty
Source: MLS PIN,MLS#: 73385315
Facts & features
Interior
Bedrooms & bathrooms
- Bedrooms: 3
- Bathrooms: 2
- Full bathrooms: 1
- 1/2 bathrooms: 1
Primary bedroom
- Features: Ceiling Fan(s), Closet, Flooring - Hardwood, Cable Hookup, Lighting - Overhead
- Level: Second
Bedroom 2
- Features: Ceiling Fan(s), Closet, Closet/Cabinets - Custom Built, Flooring - Hardwood, Recessed Lighting, Lighting - Overhead
- Level: Second
Bedroom 3
- Features: Closet, Flooring - Hardwood
- Level: Second
Bathroom 1
- Features: Bathroom - Half, Flooring - Hardwood, Lighting - Sconce, Lighting - Overhead
- Level: First
Bathroom 2
- Features: Bathroom - Full, Bathroom - Tiled With Tub, Flooring - Stone/Ceramic Tile, Countertops - Stone/Granite/Solid, Jacuzzi / Whirlpool Soaking Tub
- Level: Second
Dining room
- Features: Closet/Cabinets - Custom Built, Flooring - Hardwood, Wainscoting, Lighting - Sconce, Lighting - Overhead
- Level: Main,First
Kitchen
- Features: Flooring - Hardwood, Countertops - Stone/Granite/Solid, Deck - Exterior, Exterior Access, Recessed Lighting, Remodeled, Stainless Steel Appliances, Lighting - Overhead
- Level: First
Living room
- Features: Wood / Coal / Pellet Stove, Flooring - Hardwood, Cable Hookup, Exterior Access, Recessed Lighting, Crown Molding
- Level: Main,First
Heating
- Central, Electric Baseboard, Steam, Oil
Cooling
- Central Air
Appliances
- Included: Water Heater, Range, Oven, Dishwasher, Disposal, Microwave, Freezer, ENERGY STAR Qualified Refrigerator, ENERGY STAR Qualified Dryer, ENERGY STAR Qualified Dishwasher, ENERGY STAR Qualified Washer, Range Hood
- Laundry: Electric Dryer Hookup, Gas Dryer Hookup, In Basement, Washer Hookup
Features
- Cable Hookup, Exercise Room, High Speed Internet, Internet Available - Unknown
- Flooring: Wood, Tile, Hardwood, Flooring - Wall to Wall Carpet
- Doors: Insulated Doors, Storm Door(s)
- Windows: Insulated Windows, Screens
- Basement: Full,Walk-Out Access,Bulkhead,Sump Pump
- Number of fireplaces: 1
- Fireplace features: Living Room
Interior area
- Total structure area: 2,273
- Total interior livable area: 2,273 sqft
- Finished area above ground: 1,567
- Finished area below ground: 706
Property
Parking
- Total spaces: 2
- Parking features: Paved Drive, Off Street, Paved
- Uncovered spaces: 2
Features
- Patio & porch: Deck
- Exterior features: Deck, Rain Gutters, Storage, Professional Landscaping, Screens
Lot
- Size: 5,000 sqft
Details
- Parcel number: M:J09 B:0049,635174
- Zoning: SF-1
Construction
Type & style
- Home type: SingleFamily
- Architectural style: Colonial
- Property subtype: Single Family Residence
Materials
- Block
- Foundation: Concrete Perimeter
- Roof: Asphalt/Composition Shingles
Condition
- Year built: 1925
Utilities & green energy
- Electric: 200+ Amp Service, Generator Connection
- Sewer: Public Sewer
- Water: Public
- Utilities for property: for Electric Range, for Electric Oven, for Electric Dryer, Washer Hookup, Generator Connection
Community & neighborhood
Community
- Community features: Public Transportation, Walk/Jog Trails, Bike Path, Conservation Area, Highway Access, Private School, Public School, T-Station
Location
- Region: Medford
Other
Other facts
- Road surface type: Paved
Price history
| Date | Event | Price |
|---|---|---|
| 7/18/2025 | Sold | $956,000+12.6%$421/sqft |
Source: MLS PIN #73385315 Report a problem | ||
| 6/12/2025 | Contingent | $849,000$374/sqft |
Source: MLS PIN #73385315 Report a problem | ||
| 6/4/2025 | Listed for sale | $849,000+3.2%$374/sqft |
Source: MLS PIN #73385315 Report a problem | ||
| 5/21/2020 | Sold | $823,000-0.7%$362/sqft |
Source: Public Record Report a problem | ||
| 3/11/2020 | Listed for sale | $829,000+74.5%$365/sqft |
Source: RE/MAX Andrew Realty Services #72631896 Report a problem | ||
Public tax history
| Year | Property taxes | Tax assessment |
|---|---|---|
| 2025 | $6,732 | $790,100 |
| 2024 | $6,732 +4.9% | $790,100 +6.5% |
| 2023 | $6,415 +2.7% | $741,600 +7% |
Find assessor info on the county website
Neighborhood: 02155
Nearby schools
GreatSchools rating
- 4/10Roberts Elementary SchoolGrades: PK-5Distance: 0.5 mi
- 5/10Andrews Middle SchoolGrades: 6-8Distance: 1 mi
- 6/10Medford High SchoolGrades: PK,9-12Distance: 0.9 mi
Schools provided by the listing agent
- Elementary: Roberts
- Middle: Mcglynn Middle
- High: Medford High
Source: MLS PIN. This data may not be complete. We recommend contacting the local school district to confirm school assignments for this home.
Get a cash offer in 3 minutes
Find out how much your home could sell for in as little as 3 minutes with a no-obligation cash offer.
Estimated market value$960,400
Get a cash offer in 3 minutes
Find out how much your home could sell for in as little as 3 minutes with a no-obligation cash offer.
Estimated market value
$960,400


