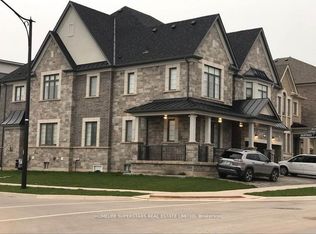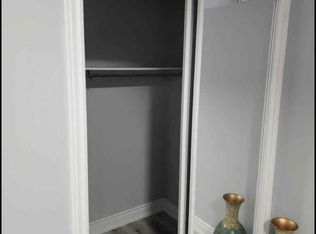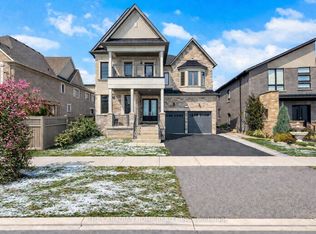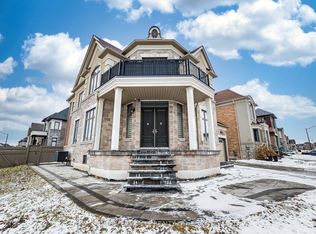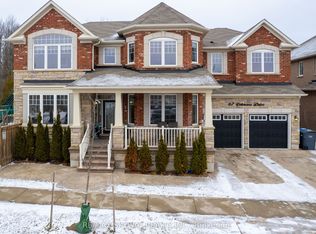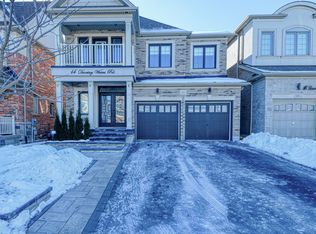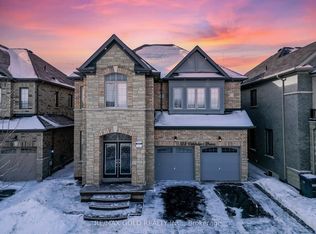LEGAL BASEMENT APARTMENT WITH SEPARATE ENTRANCE - a rare opportunity in the heart of Credit Valley offering exceptional income potential and multigenerational living. This stunning 4+3 bedroom executive detached home sits on a premium lot and was built in 2022, showcasing modern design, quality finishes, and thoughtful upgrades throughout. The main home features a bright, open-concept layout with hardwood flooring throughout, elegant coffered ceilings, pot lights, and a spacious family room with a cozy fireplace-perfect for entertaining. The gourmet kitchen is equipped with stainless steel appliances, quartz countertops, an oversized island, and a combined breakfast area overlooking the backyard. Upstairs, the luxurious primary retreat offers a walk-in closet and a spa-like 5-piece ensuite, while additional bedrooms are generously sized, including two with private ensuites. The fully finished legal basement apartment includes 3 bedrooms, a full kitchen, modern finishes, pot lights, and a large living area-ideal for rental income or extended family use. Located close to top-rated schools, parks, public transit, and everyday amenities, with easy access to Mississauga Road, Williams Parkway, and major highways. A perfect choice for families, investors, or anyone seeking space, style, and strong long-term value in one of Brampton's most desirable communities.
For sale
C$1,649,000
73 Dairymaid Rd, Brampton, ON L6X 5P6
7beds
6baths
Single Family Residence
Built in ----
7,105.93 Square Feet Lot
$-- Zestimate®
C$--/sqft
C$-- HOA
What's special
Premium lotModern designQuality finishesThoughtful upgrades throughoutBright open-concept layoutHardwood flooring throughoutElegant coffered ceilings
- 42 days |
- 50 |
- 2 |
Zillow last checked: 8 hours ago
Listing updated: December 17, 2025 at 11:39am
Listed by:
RE/MAX OPTIMUM REALTY
Source: TRREB,MLS®#: W12638790 Originating MLS®#: Toronto Regional Real Estate Board
Originating MLS®#: Toronto Regional Real Estate Board
Facts & features
Interior
Bedrooms & bathrooms
- Bedrooms: 7
- Bathrooms: 6
Primary bedroom
- Description: Primary Bedroom
- Level: Second
- Area: 22.32 Square Meters
- Area source: Other
- Dimensions: 5.19 x 4.30
Bedroom
- Level: Basement
- Dimensions: 0 x 0
Bedroom
- Level: Basement
- Dimensions: 0 x 0
Bedroom
- Level: Basement
- Dimensions: 0 x 0
Bedroom 2
- Description: Bedroom 2
- Level: Second
- Area: 12.55 Square Meters
- Area source: Other
- Dimensions: 3.67 x 3.42
Bedroom 3
- Description: Bedroom 3
- Level: Second
- Area: 16.19 Square Meters
- Area source: Other
- Dimensions: 4.15 x 3.90
Bedroom 4
- Description: Bedroom 4
- Level: Second
- Area: 14.53 Square Meters
- Area source: Other
- Dimensions: 3.97 x 3.66
Breakfast
- Description: Breakfast
- Level: Main
- Area: 14.65 Square Meters
- Area source: Other
- Dimensions: 3.97 x 3.69
Dining room
- Description: Dining Room
- Level: Main
- Area: 14.53 Square Meters
- Area source: Other
- Dimensions: 3.97 x 3.66
Family room
- Description: Family Room
- Level: Main
- Area: 20.98 Square Meters
- Area source: Other
- Dimensions: 4.58 x 4.58
Kitchen
- Description: Kitchen
- Level: Main
- Area: 14.65 Square Meters
- Area source: Other
- Dimensions: 3.97 x 3.69
Kitchen
- Level: Basement
- Dimensions: 0 x 0
Living room
- Level: Basement
- Dimensions: 0 x 0
Heating
- Forced Air, Gas
Cooling
- Central Air
Features
- Flooring: Carpet Free
- Basement: Apartment,Separate Entrance
- Has fireplace: Yes
Interior area
- Living area range: 2500-3000 null
Video & virtual tour
Property
Parking
- Total spaces: 6
- Parking features: Private
- Has attached garage: Yes
Features
- Stories: 2
- Pool features: None
Lot
- Size: 7,105.93 Square Feet
- Features: Park, Public Transit, School, School Bus Route
Details
- Parcel number: 140920808
Construction
Type & style
- Home type: SingleFamily
- Property subtype: Single Family Residence
Materials
- Brick
- Foundation: Concrete
- Roof: Shingle
Utilities & green energy
- Sewer: Sewer
Community & HOA
Location
- Region: Brampton
Financial & listing details
- Annual tax amount: C$10,037
- Date on market: 12/17/2025
RE/MAX OPTIMUM REALTY
By pressing Contact Agent, you agree that the real estate professional identified above may call/text you about your search, which may involve use of automated means and pre-recorded/artificial voices. You don't need to consent as a condition of buying any property, goods, or services. Message/data rates may apply. You also agree to our Terms of Use. Zillow does not endorse any real estate professionals. We may share information about your recent and future site activity with your agent to help them understand what you're looking for in a home.
Price history
Price history
Price history is unavailable.
Public tax history
Public tax history
Tax history is unavailable.Climate risks
Neighborhood: Huttonville
Nearby schools
GreatSchools rating
No schools nearby
We couldn't find any schools near this home.
- Loading
