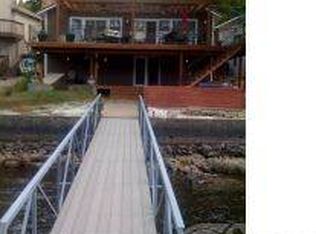LAKE VIEW HOME! A warm & inviting lake home with main level living & a year round lake views. A boat slip is included in the community dock along with a 4500 lb., five year old hoist with a remote. Enjoy beautiful upgraded extras such as hardwood & ceramic tile flooring. Home has fresh paint, updated light fixtures & ceiling fans, renovated bathrooms, coffered & vaulted ceilings, Quartz counter tops & a wood burning fireplace. Master bedroom is spacious & has its own private bath & large walk-in closet. Perfect for entertaining, this home features oversized multi-level decks with a hot tub that conveys all overlooking the beautiful Lake of the Ozarks. Have pets? This home sits on a beautiful 1.16 acre lot complete with a large fenced in area for your favorite little ones or furry friends. A partial basement that is heated & cooled, great for storage or could be finished out to be even more living space. Community pool & dock is within walking distance or buy the golf cart for extra!
This property is off market, which means it's not currently listed for sale or rent on Zillow. This may be different from what's available on other websites or public sources.
