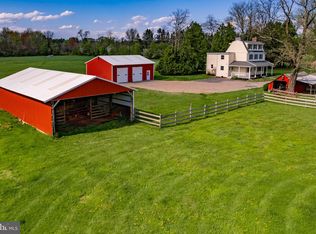This 4 bedroom, 3 full bath colonial sitting on an over 3 acre, corner, lot in the most rural section of Hamilton Township won't last. As you pull into the driveway from Provinceline Rd you immediately notice the oversize three car garage and ample parking for all of your guests. The long, covered, front porch adds to the country feel of this home. As you enter the double entry door you are greeted by gleaming hardwood floors, a formal living room to your right and a formal dining room to your left. At the end of the center hall you enter the expansive eat-in-kitchen with a breakfast bar and room for a large table. From the kitchen you have access to the cozy den with a gas fireplace and to the great room which features a vaulted ceiling, sliding glass doors to the deck and numerous windows overlooking the beautifully landscaped rear yard. The main floor also has a full bathroom, laundry room and an office with a private entrance from the front porch. As you ascend the beautiful stairway to the second floor you notice the Hardwood floors continue in all four bedrooms. Each bedroom has ample closet space with the Master Bedroom having a large walk-in-closet with shelving on all four walls. The Master Bath has a stall shower while the main bath has a full tub/shower. You'll love spending time on your deck overlooking the gorgeous patio, landscaping and various wildlife which inhabit your yard. The patio features a private hot tub nestled into the lush landscape. The basement features very high ceilings, an entrance from the garage and a bonus area under the front porch which would make a great wine cellar or additional storage. This home offers rural living only minutes from The Hamilton Marketplace, Hamilton Train Station and a short drive to the Mercer County Airport. You are also only a couple minutes from the quaint town of Allentown, which is why this home has an Allentown mailing address.
This property is off market, which means it's not currently listed for sale or rent on Zillow. This may be different from what's available on other websites or public sources.

